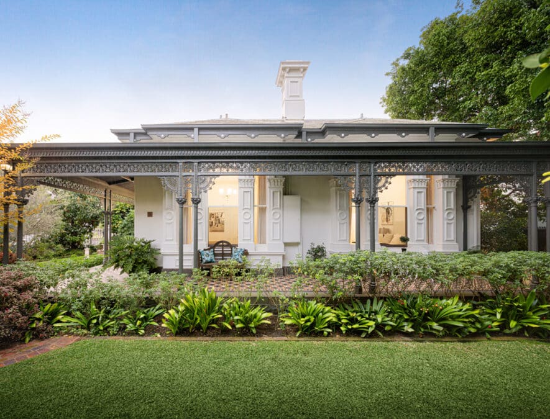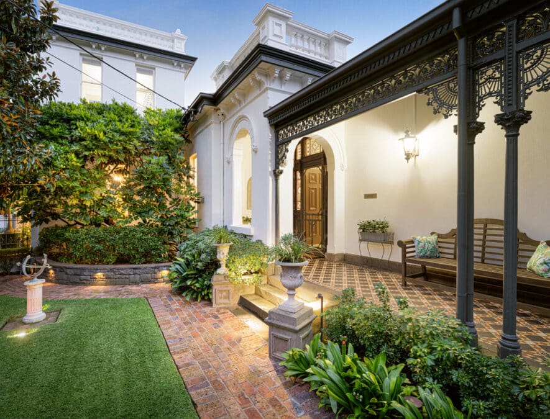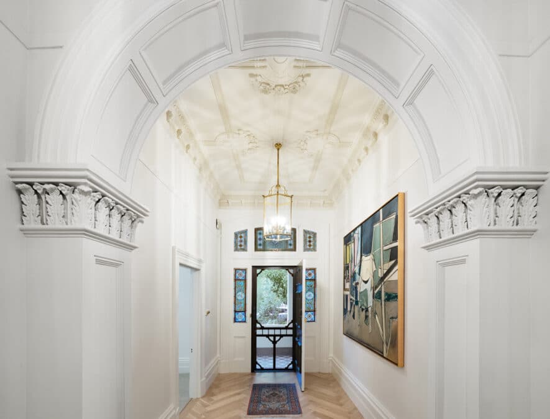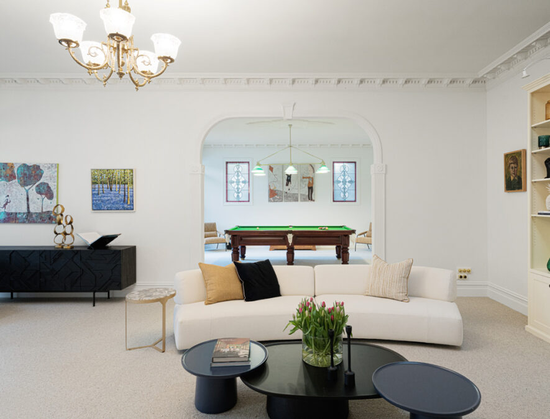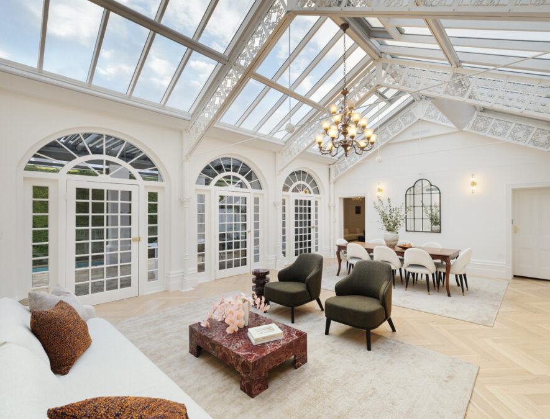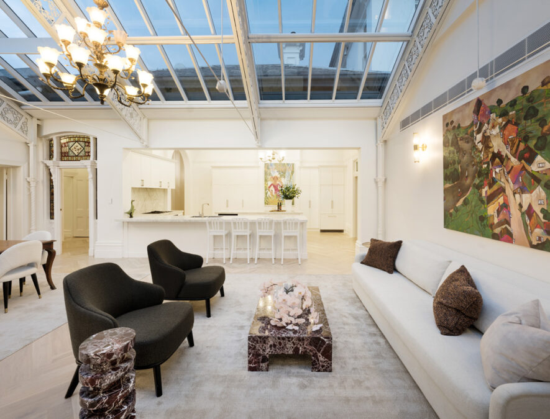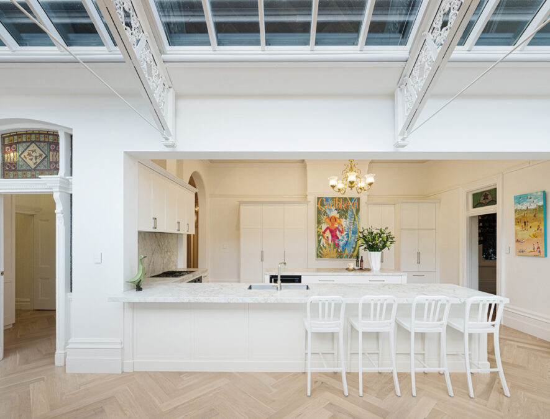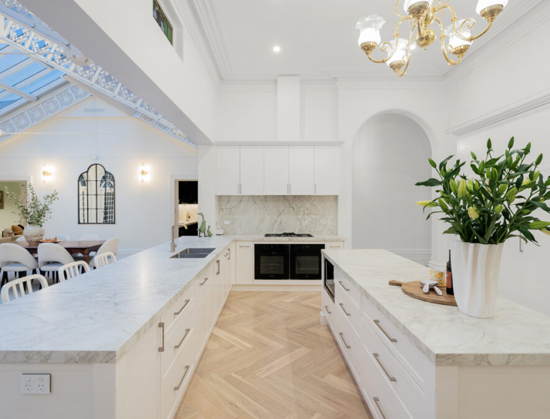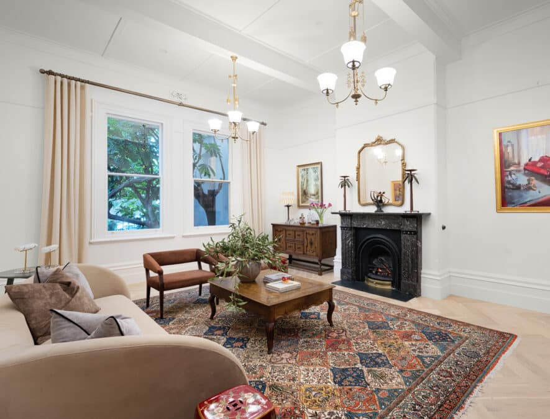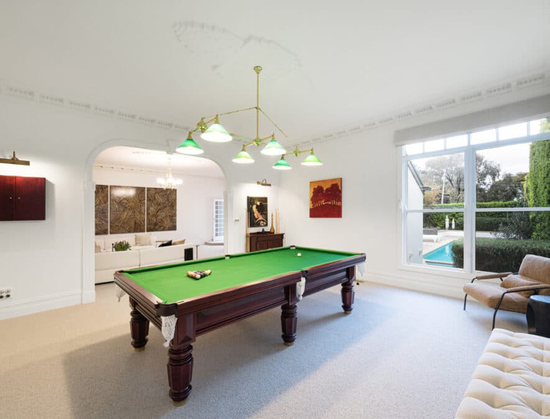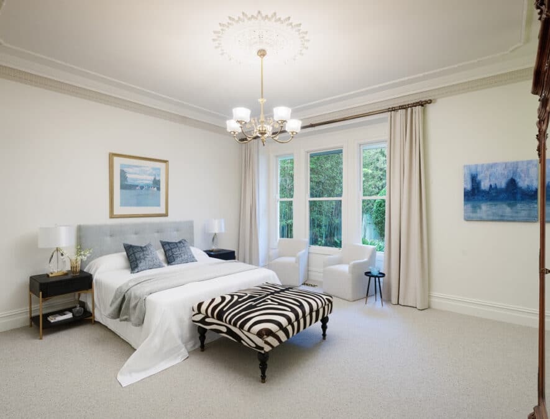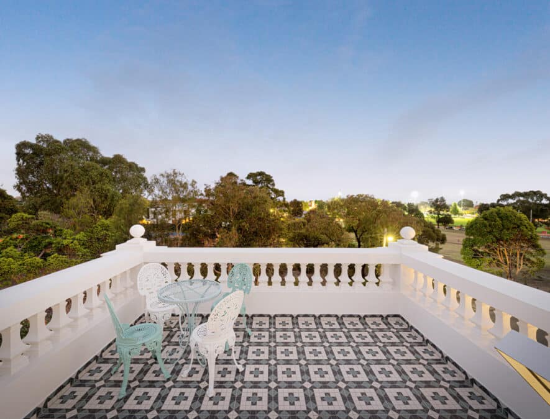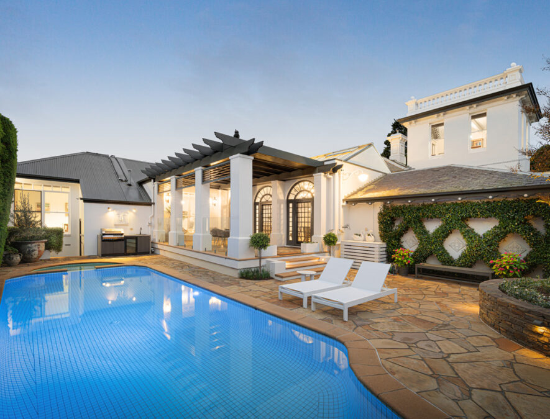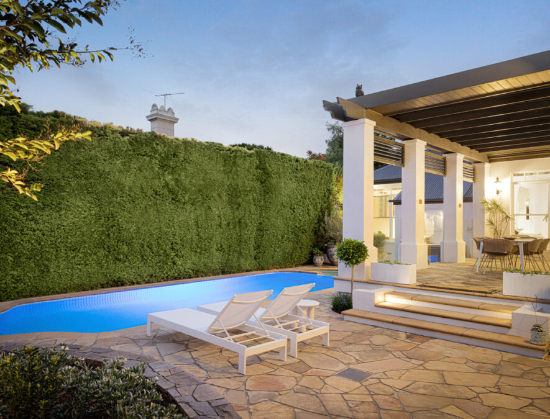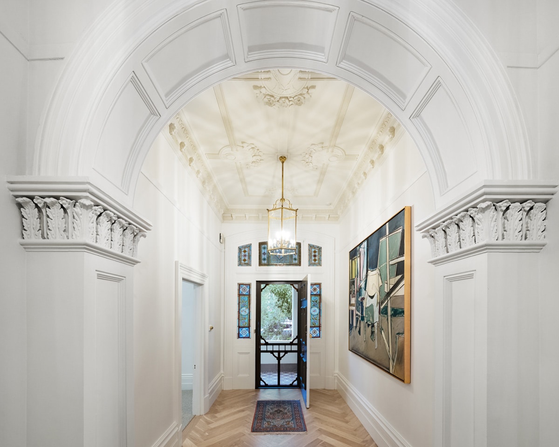
Brighton Project
Bayside Extensions were invited to “TOTNES” Circa 1890, an iconic Victorian home in Middle Brighton where the owners of this property wanted to renovate and modernise their home.
At the entrance to the property is a beautiful tessellated veranda, with a magnificent federation style timber door that opened up to… a long dark passage leading to a kitchen overlooking a family and meals area, accessed through a small cramped opening with a post in the opening holding up part of the conservatory. This property most definitely needed a facelift.
Bill Blankfield from our Design Team was tasked with helping the owners to realise their vision for this home
Our plan was to install a new modern kitchen, remove the wall between the kitchen and family room allowing easier access into the area. We also relocated the laundry, thereby creating a space for a wine room. New herringbone parquetry was laid throughout the area including the hallway. A bathroom was added between two bedrooms and the ensuite was remodelled.
Finally, we added a roof hatch with scissor stairs to gain access to the roof terrace and retiled the terrace area to transform the terrace to an area more befitting it’s name “Totnes” meaning “Lookout”. Now the owners have a new a useable space to sit and lookout over the city skyline as well as entertain guests with a bottle of wine from their newly built wine room.
The end result is a beautiful home, which Bayside Extensions is proud to have renovated and the owners are delighted with.
Discover your own luxury extension or renovation today with Bayside Extensions.
Please contact us today on (03) 9596 0368 or fill in the form below.
Before and After
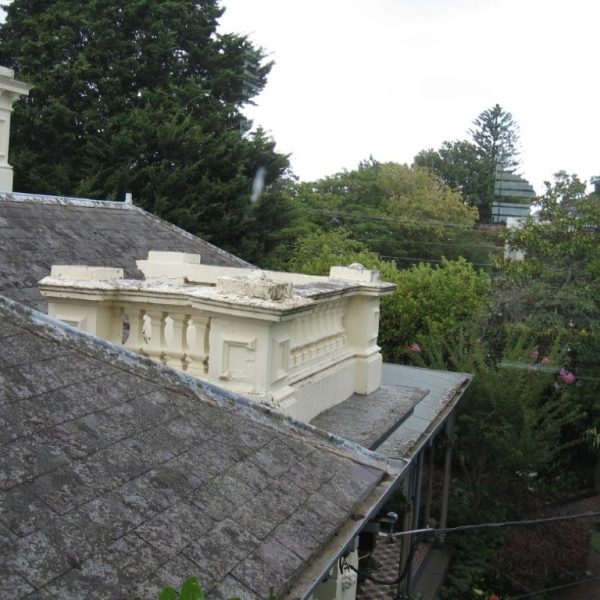
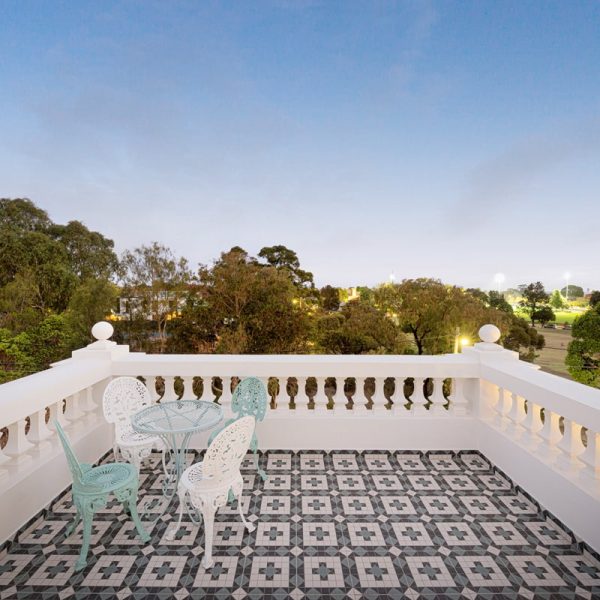
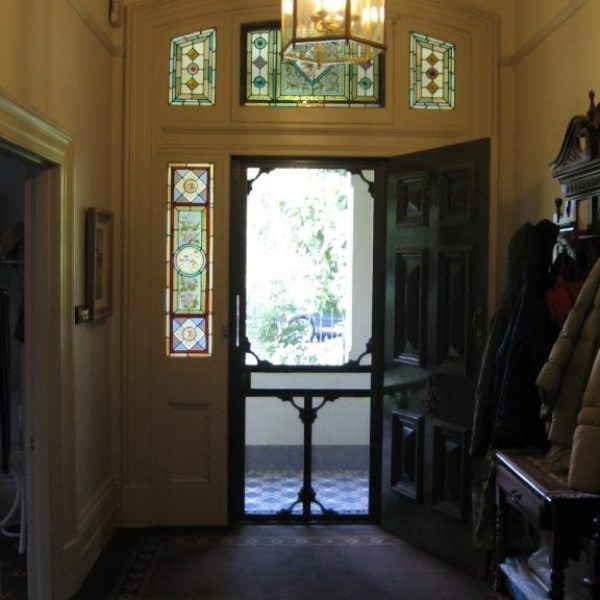
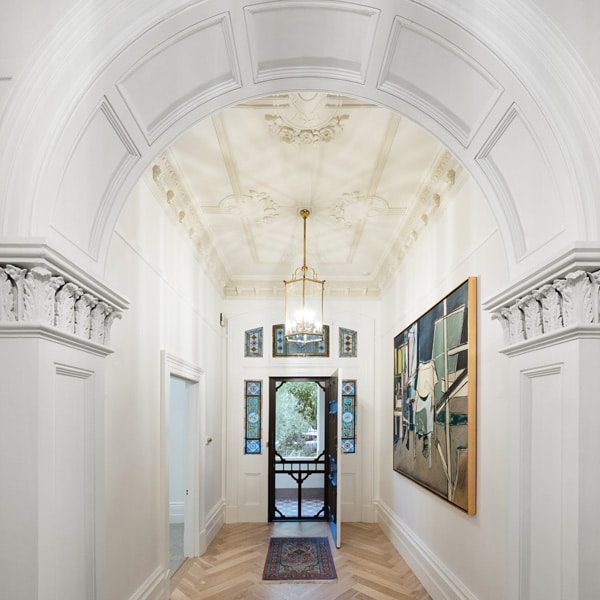
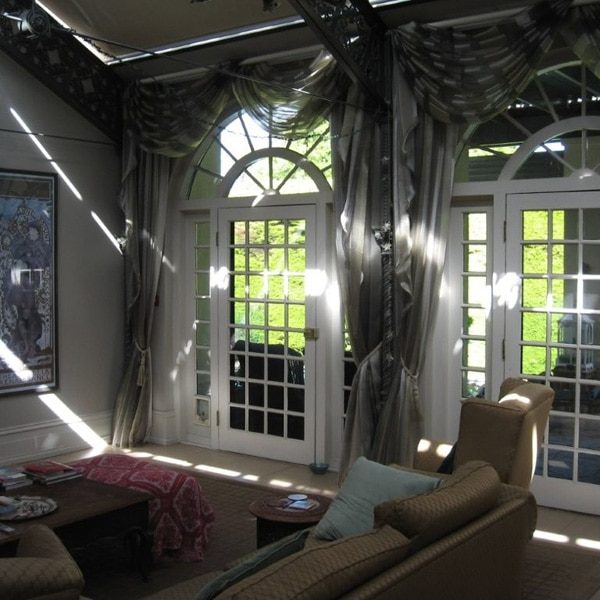
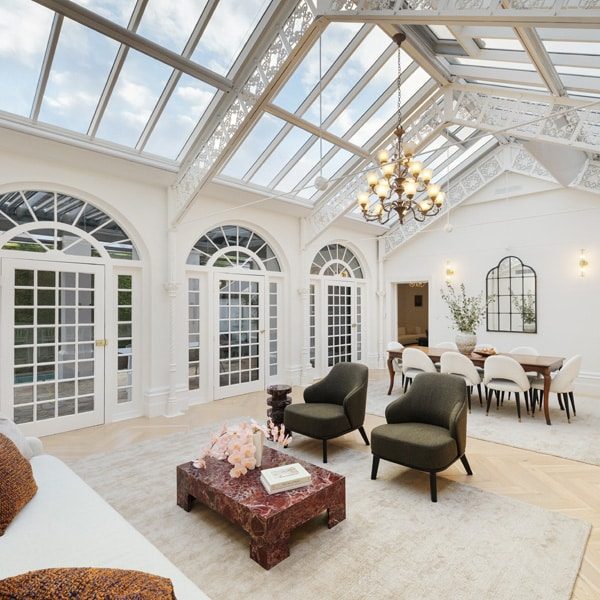
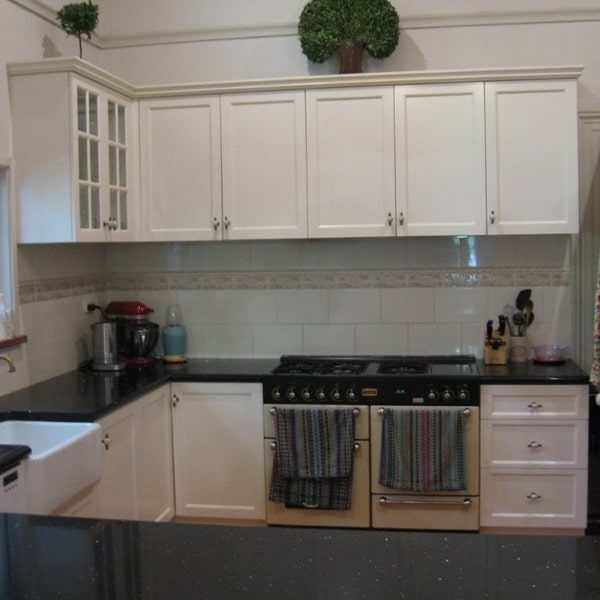
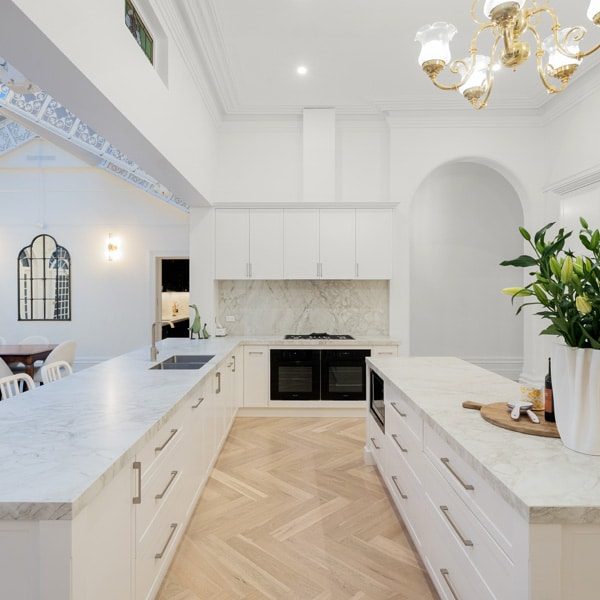
Contact Details
Location
Shop 1/122-124 Martin Street, Brighton Victoria 3186
Call Us
Book A Free Consultation Today
One of our experienced designers will contact you to discuss your renovation or extension.



