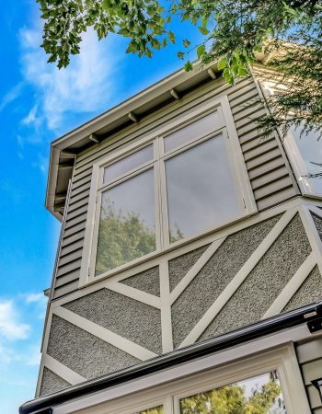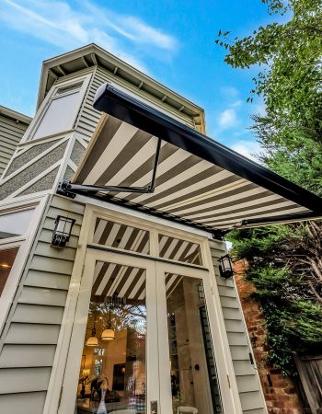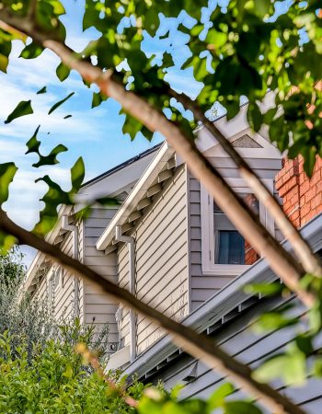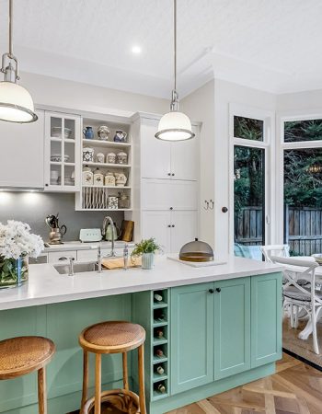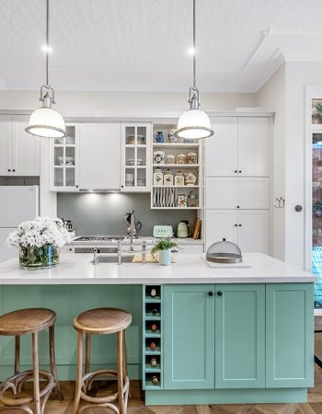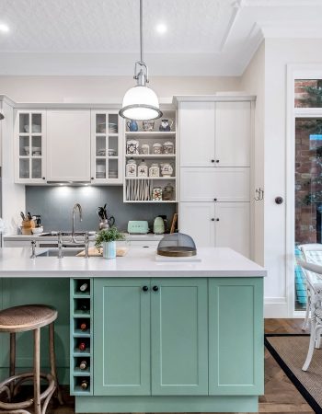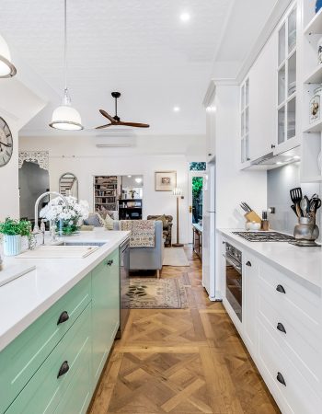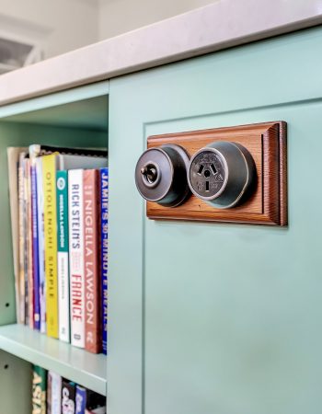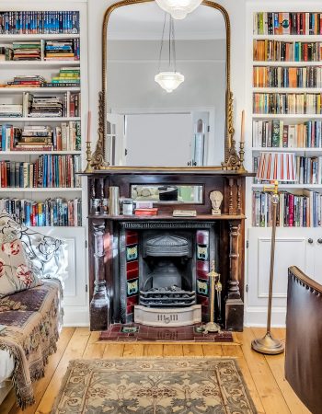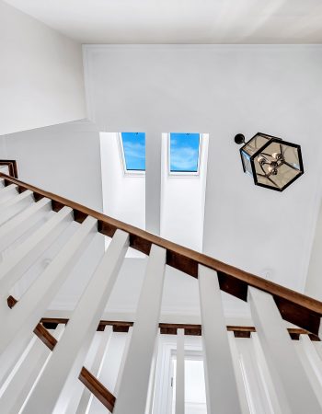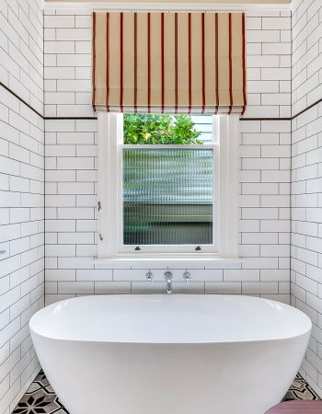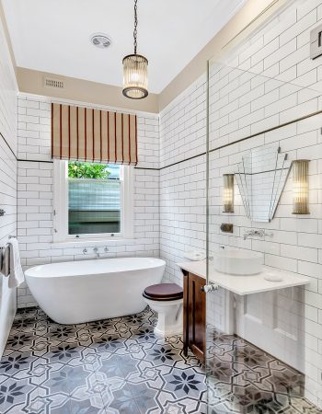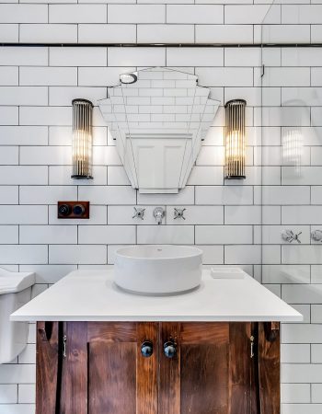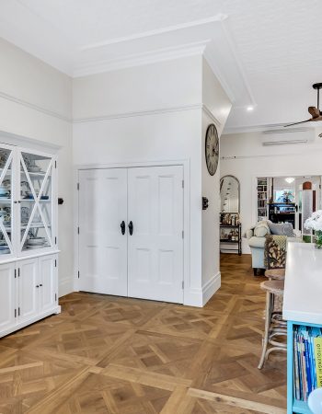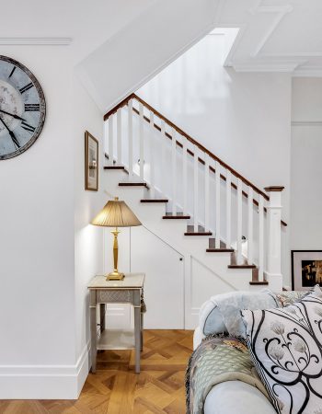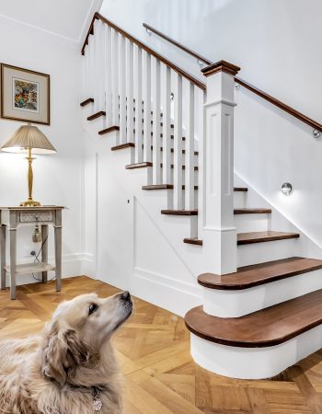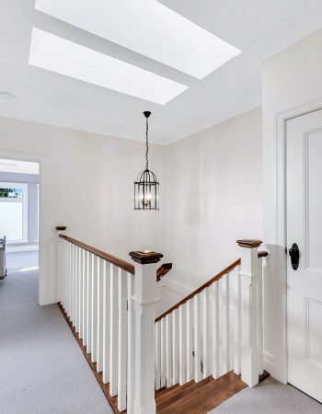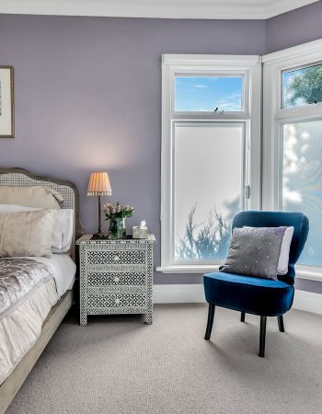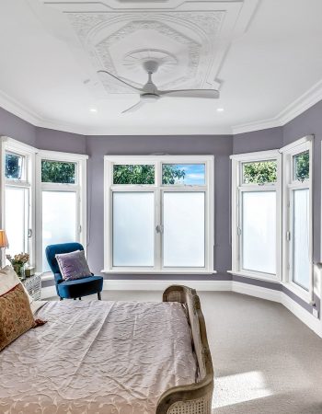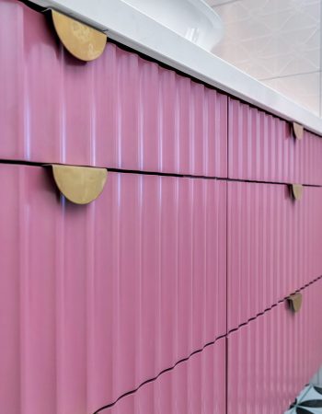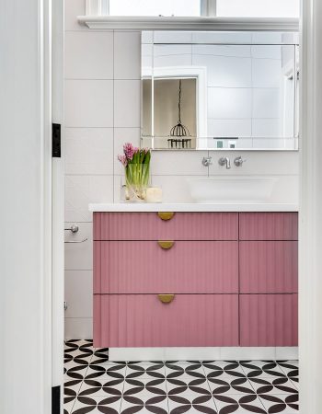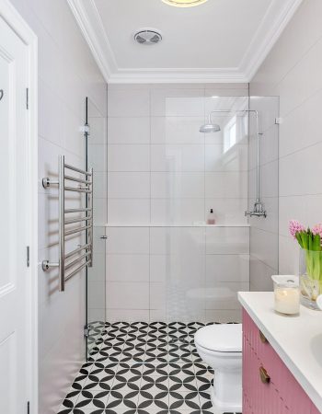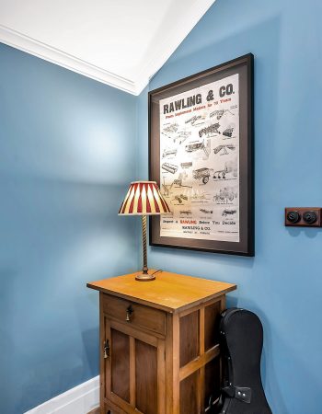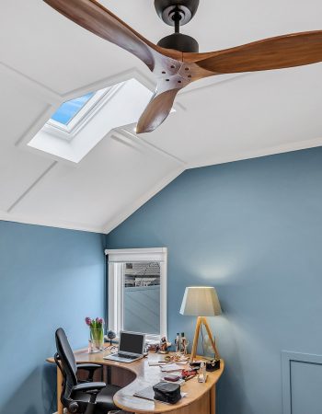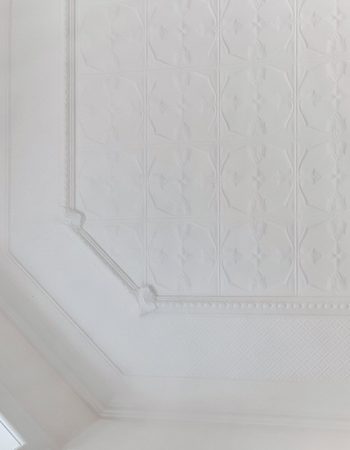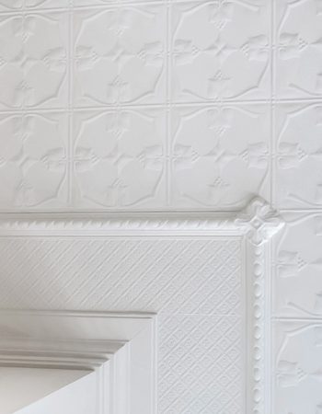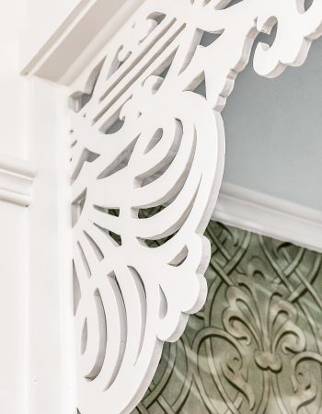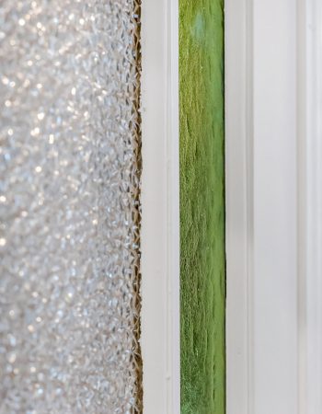
Armadale Project
Bayside Extensions were engaged to undertake a major extension and renovation with a first-floor addition to this beautiful, Heritage, and single-fronted Armadale home.
The Homeowner’s brief was to create more natural light and open space at the rear of the home, add a second-storey that includes a generous master bedroom suite with ensuite and walk-in-robe and as the Homeowner’s work from home, having an office was very important, so an office was incorporated into the first floor, careful not to impact and dominate the streetscape, it was designed to sit lower and feature beautiful, raked ceiling that emphasises height and spaciousness in the room. They also wanted the staircase to be a feature and not located along the hallway, as typically done which reduces the area and functionality of the adjoining rooms.
Our Architect came up with a design that was functional, aesthetically pleasing, and importantly, sympathetic to the existing Heritage character. Accordingly, the first floor was set back from the street nearly halfway down the site and a sympathetic gable gives a hint of a first-floor presence. On the ground floor, the new open-plan kitchen and living area can be found with a remarkable pressed metal ceiling. The Homeowner’s loved the original bay window in the kitchen and living area, but the original space was too tight to be functional. It was important that the size of the bay would enable a table and chairs, as well as space to walk around them so that the owners could sit and enjoy their sunlit view of the garden. In addition, we created a formal sitting room in the original part of the home as well as a new bathroom with beautiful features. We were able to overcome the challenge of the narrow site and Heritage overlay to create a double-storey Bay window that would meet setback regulations as reasonably as possible.
The new design allows natural light into the home and reduces the former cramped living conditions and facilitates better flows between indoor and outdoor spaces and internal connectivity, while minimally increasing the original footprint. A truly fabulous result.
Bayside Extensions were engaged to undertake a major extension and renovation with a first-floor addition to this beautiful, Heritage, and single-fronted Armadale home.
The Homeowner’s brief was to create more natural light and open space at the rear of the home, add a second-storey that includes a generous master bedroom suite with ensuite and walk-in-robe as well as a home office that showcases a beautiful raked ceiling emphasising height and spaciousness in the room.
Our Architect came up with a design that was functional, aesthetically pleasing, and importantly, sympathetic to the existing Heritage character. We were careful not to impact and dominate the streetscape, therefore, the first floor was set back from the street nearly halfway down the site and a sympathetic gable gives a hint of a first-floor presence. On the ground floor, the new open-plan kitchen and living area can be found with a remarkable pressed metal ceiling. The Homeowner’s loved the original bay window in the kitchen and living area, but the original space was too tight to be functional. Therefore, it was important to overcome this this factor in the design. In addition, we created a formal sitting room in the original part of the home as well as a new bathroom with beautiful features.
We were able to overcome the challenge of the narrow site and Heritage overlay to create a double-storey Bay window that would meet setback regulations as reasonably as possible. The new design allows natural light into the home and reduces the former cramped living conditions and facilitates better flows between indoor and outdoor spaces and internal connectivity, while minimally increasing the original footprint. A truly fabulous result.
Discover your own luxury renovation or extension today with Bayside Extensions.
Please contact us today on (03) 9596 0368 or fill in the form below.
Before and After
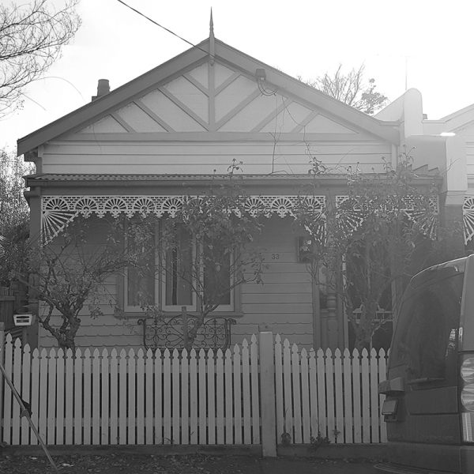
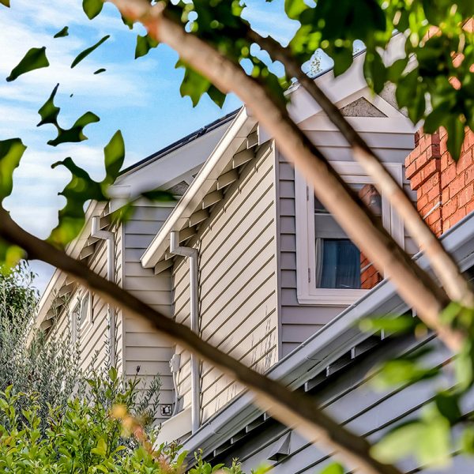
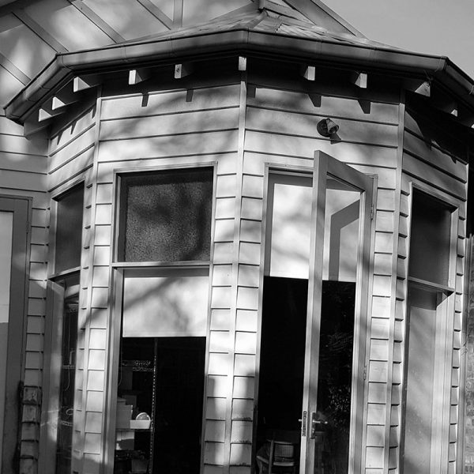
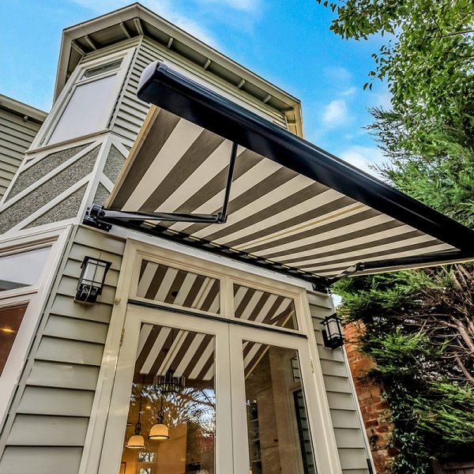
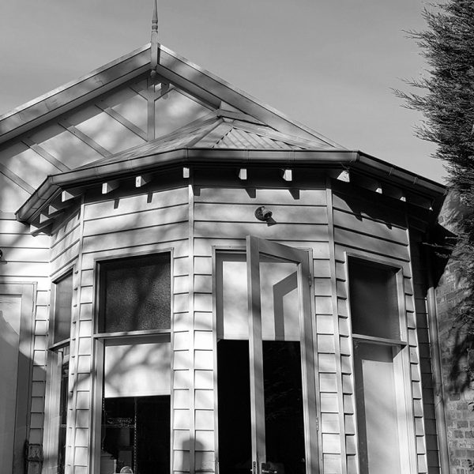
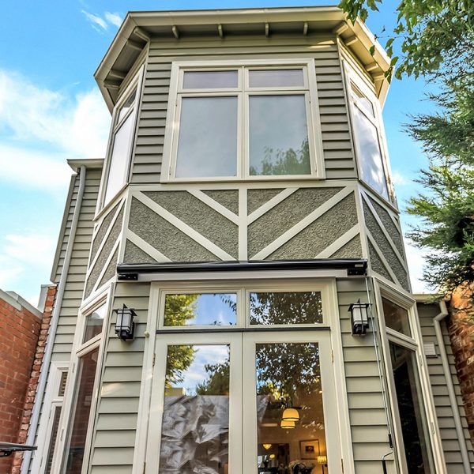
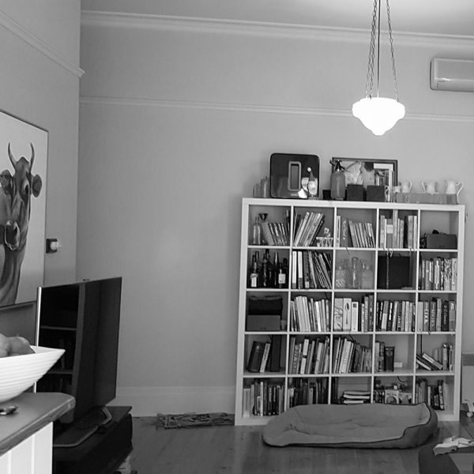
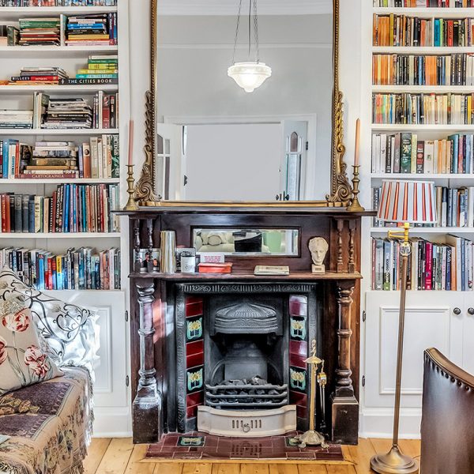


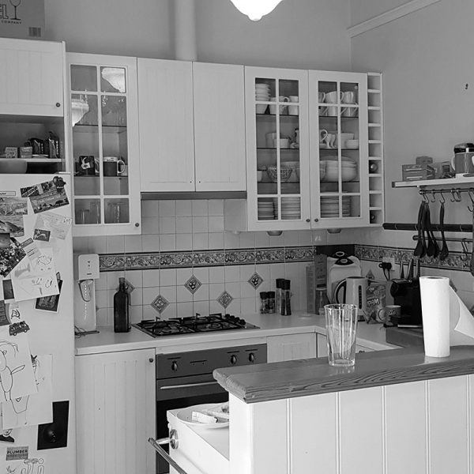
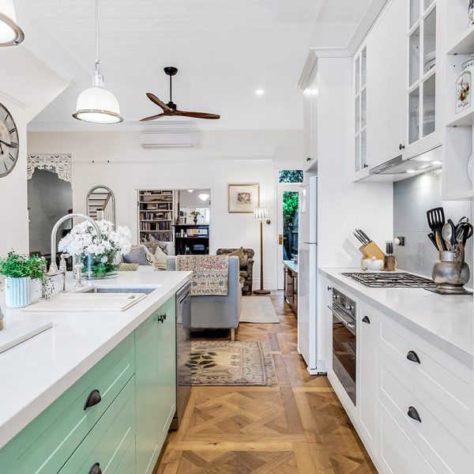


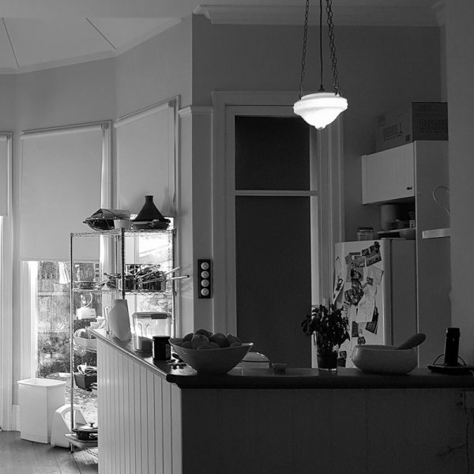
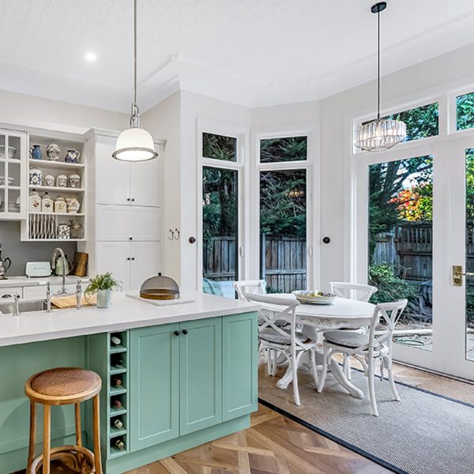
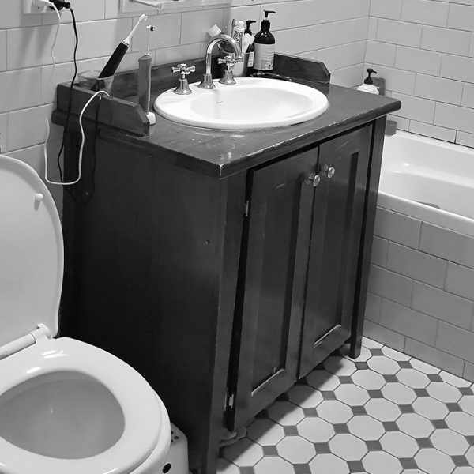
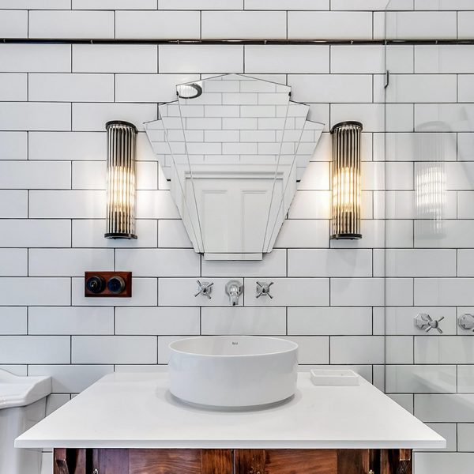
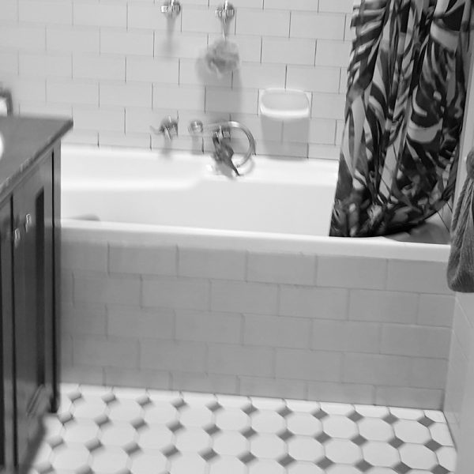
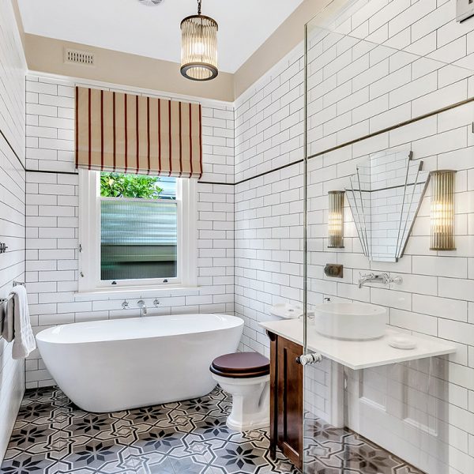
Contact Details
Location
Shop 1/122-124 Martin Street, Brighton Victoria 3186
Call Us
Book A Free Consultation Today
One of our experienced designers will contact you to discuss your renovation or extension.



