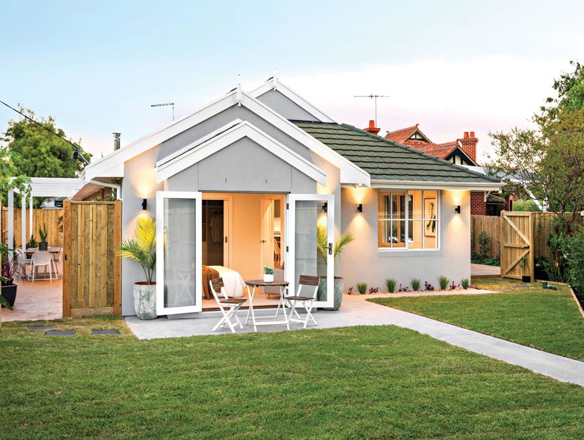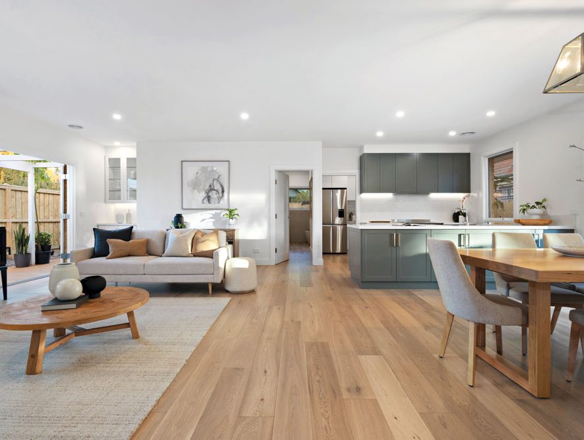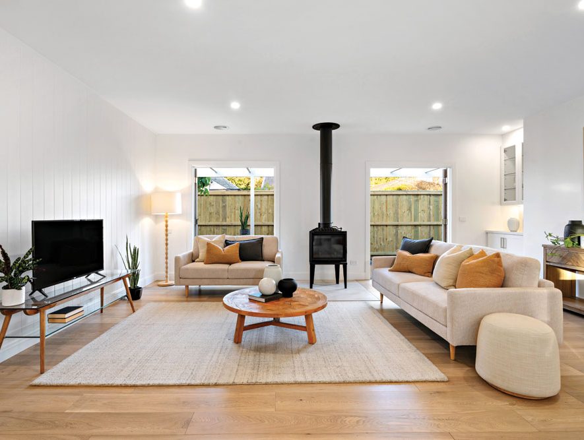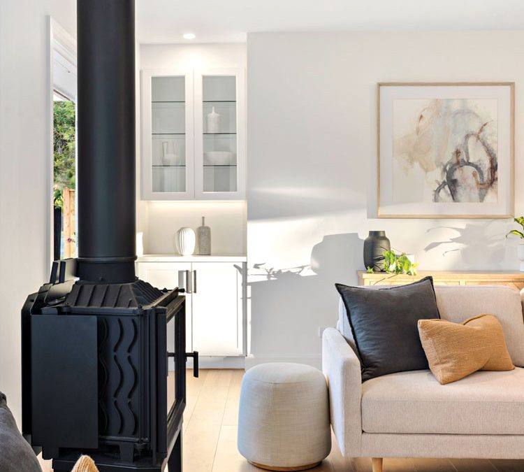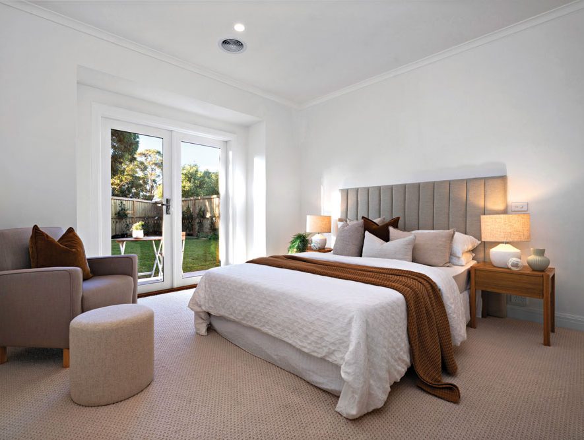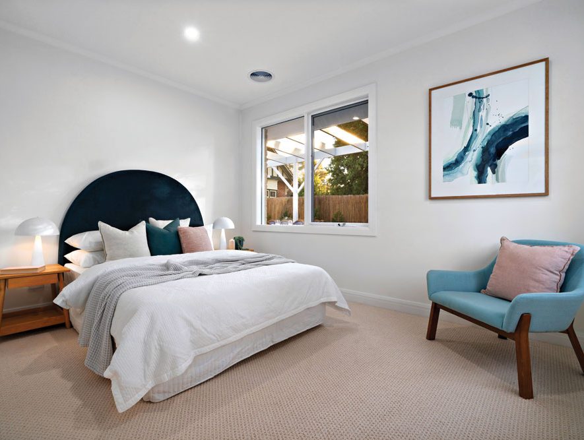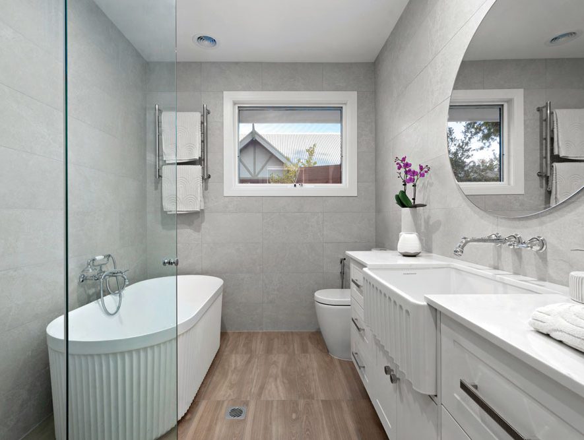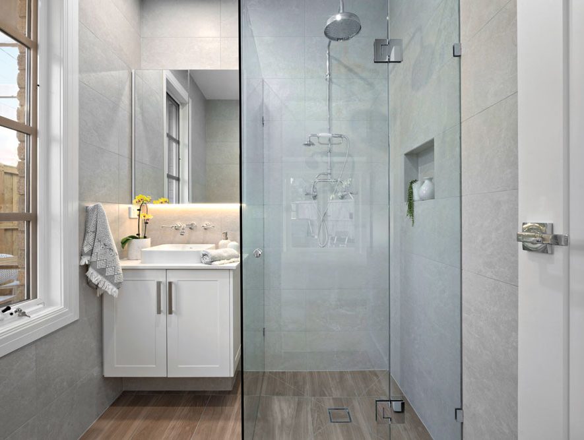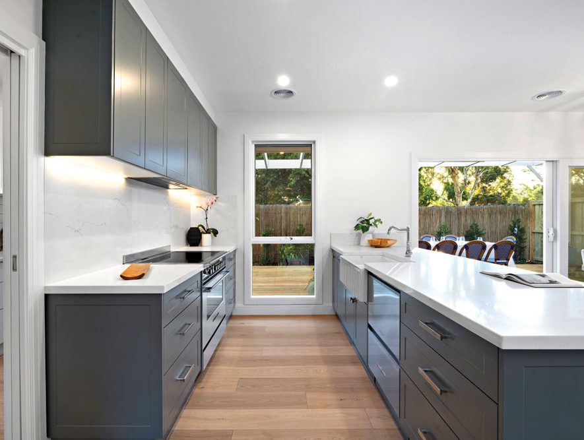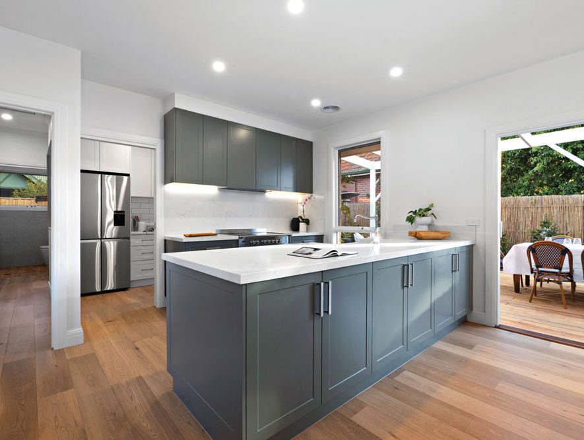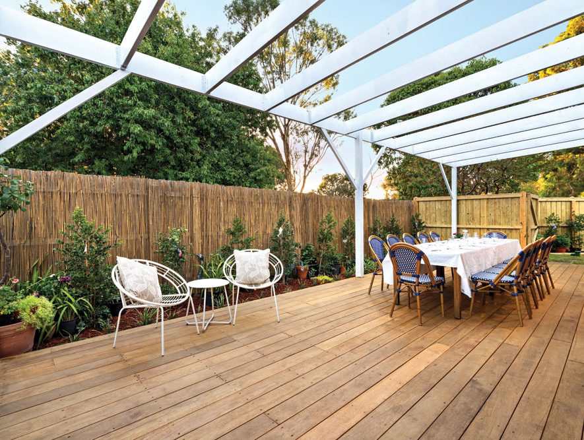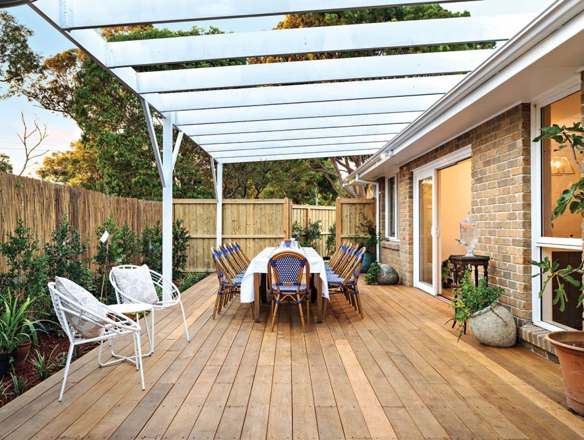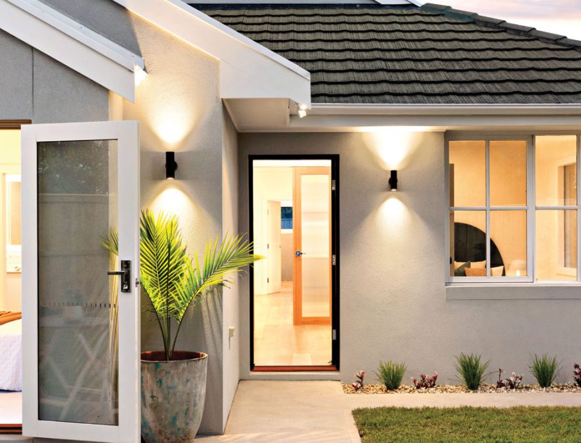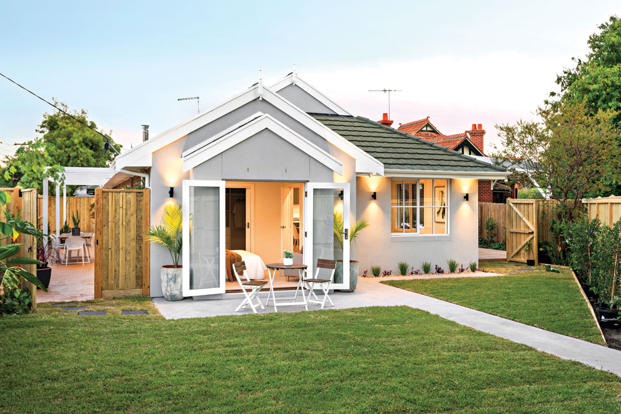
Brighton Project
Tucked away opposite a leafy park, this mid-70s home was ready for a fresh start. The owners loved the location and generous block but felt the house no longer reflected their lifestyle or taste. Their vision was clear from the outset: a full makeover that kept everything on one level, opened up the living spaces, and introduced warmth, light, and a relaxed country feel.
Entertaining was a big part of the brief. The original layout was boxed in and disconnected, so we reimagined the entire flow—removing walls to create a large, open-plan kitchen, dining and living area that now spills seamlessly onto a new deck. The kitchen became the heart of the home, with views to the garden and outdoor “rooms” that echo the parkland beyond. Timber floorboards were laid throughout the living zones, giving the space natural warmth and cohesion.
The façade also got a much-needed facelift, transforming the home’s street presence with more character and charm. Inside, we reworked the layout to maximise space and light, including increasing the size of the front bedroom to create a more generous retreat. A new fireplace anchors the living zone—ticking the box for a cosy country touch and creating a striking focal point for relaxed evenings in.
From front to back, every room was touched and transformed. The result is a warm, welcoming home that feels brand new, yet utterly grounded in place. It’s a space made for connection.
Discover your own luxury extension or renovation today with Bayside Extensions. Please contact us today on (03) 9596 0368 or fill in the form below.
Before and After
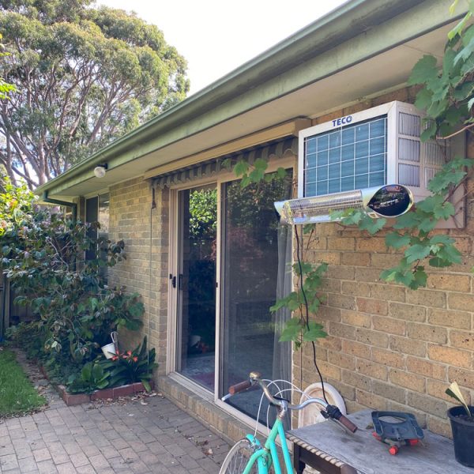
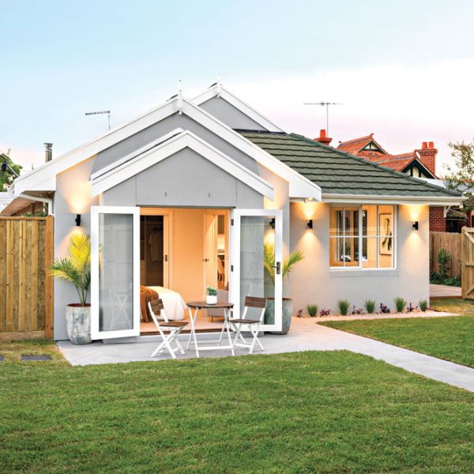
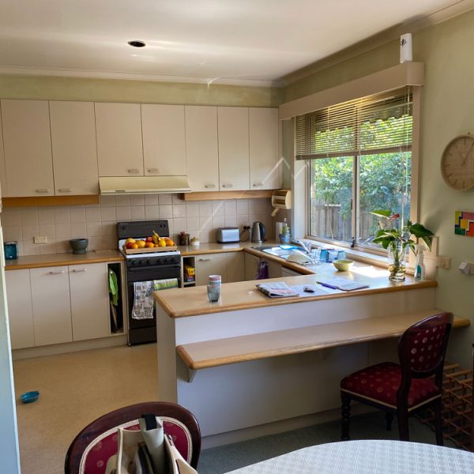
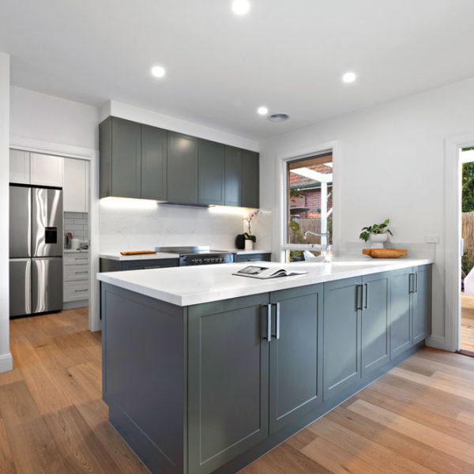
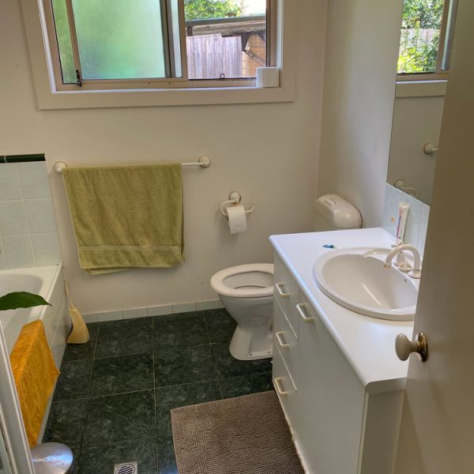
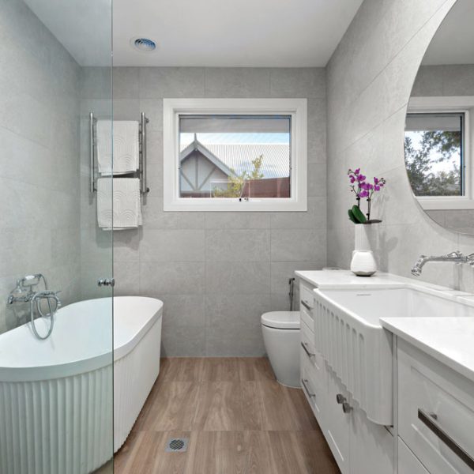
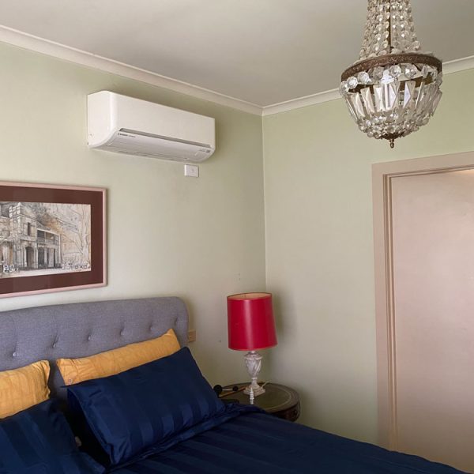
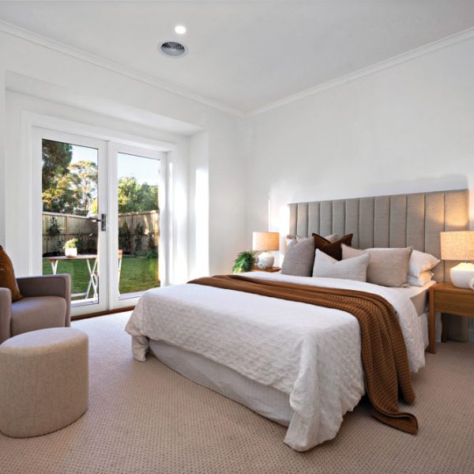
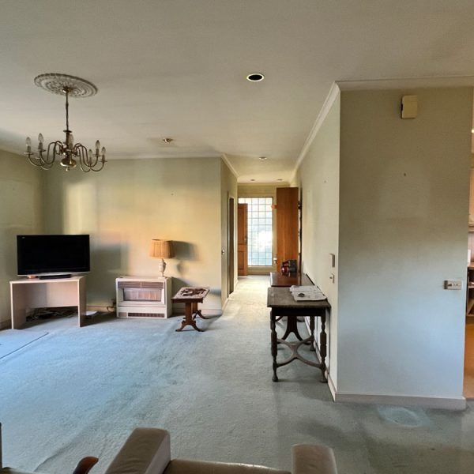
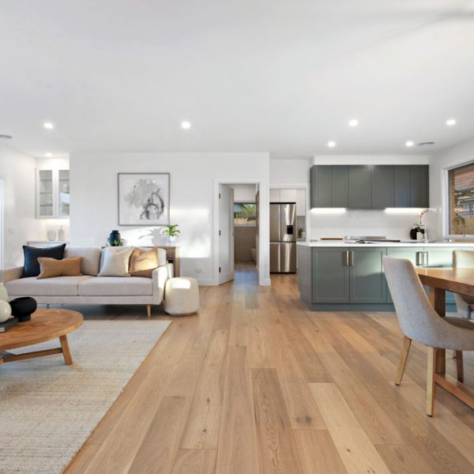
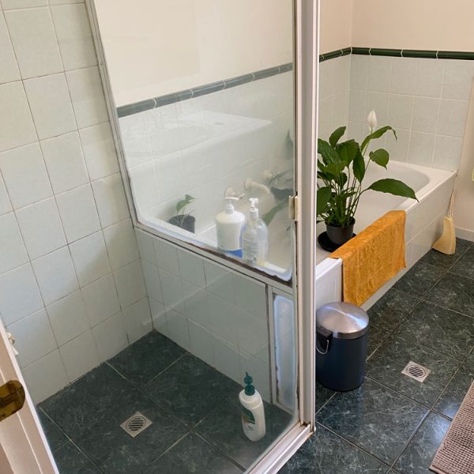
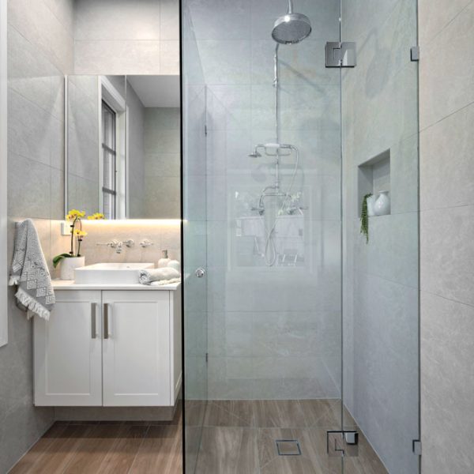
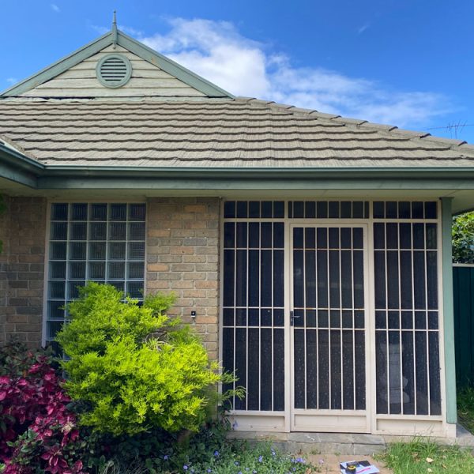
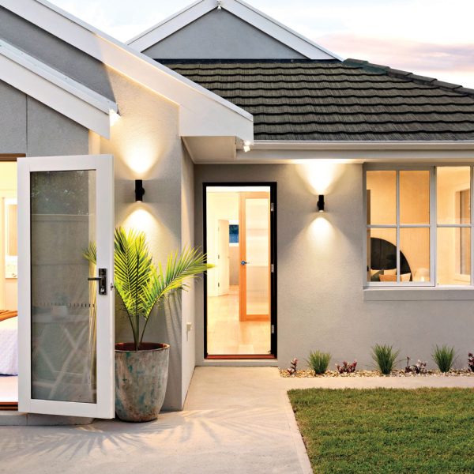
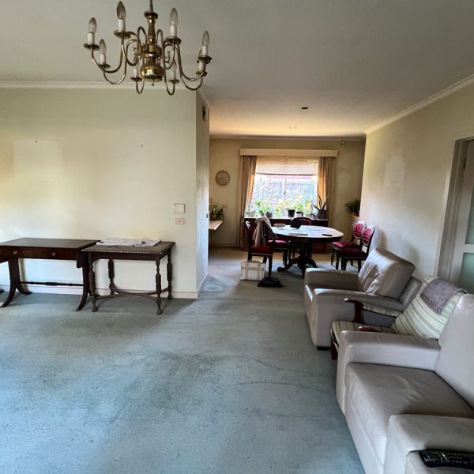
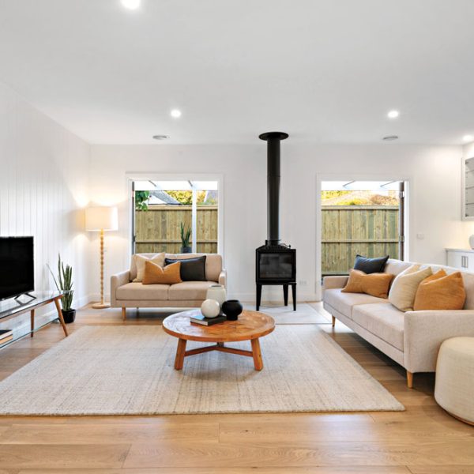
Contact Details
Location
Shop 1/122-124 Martin Street, Brighton Victoria 3186
Call Us
Book A Free Consultation Today
One of our experienced designers will contact you to discuss your renovation or extension.



