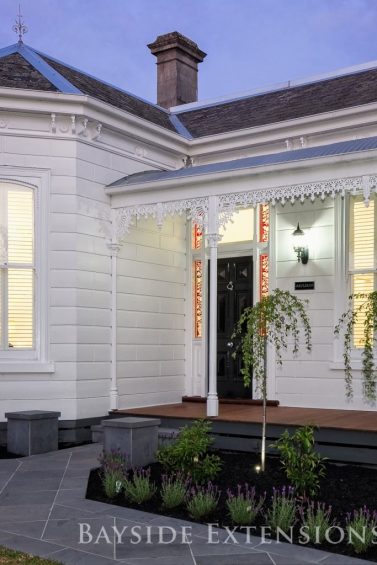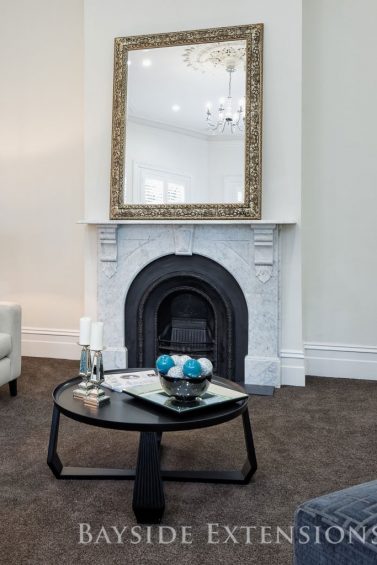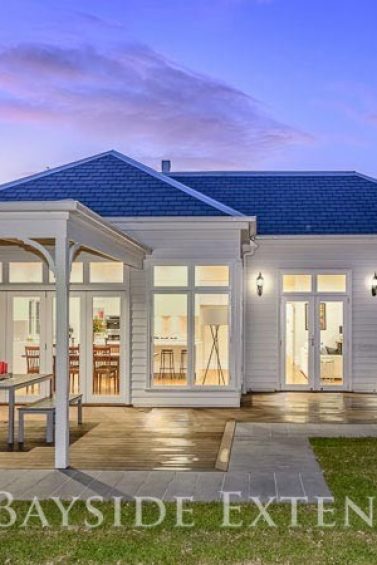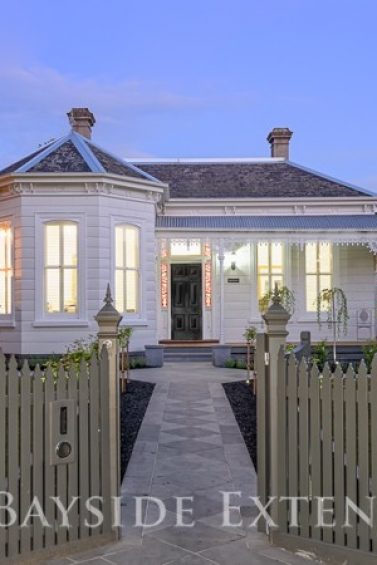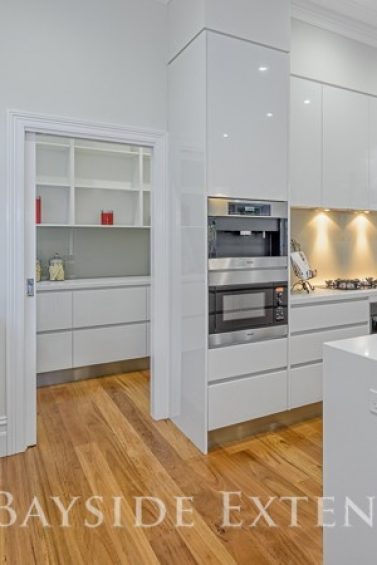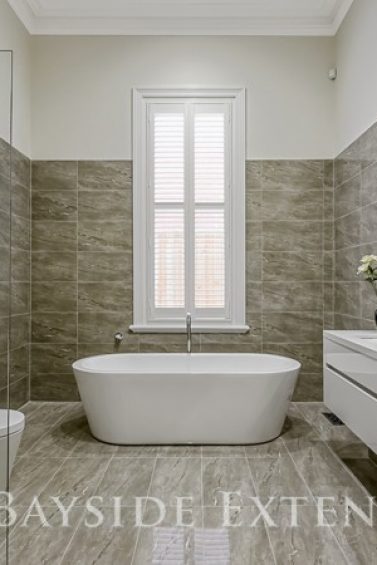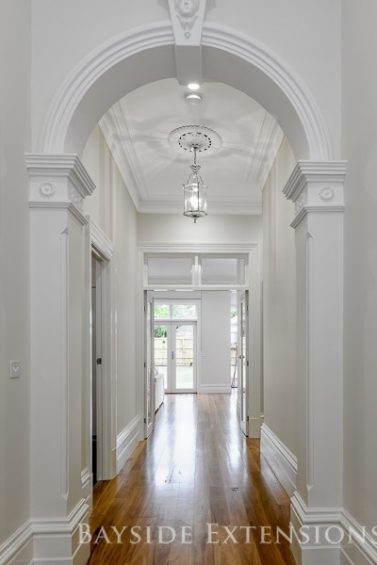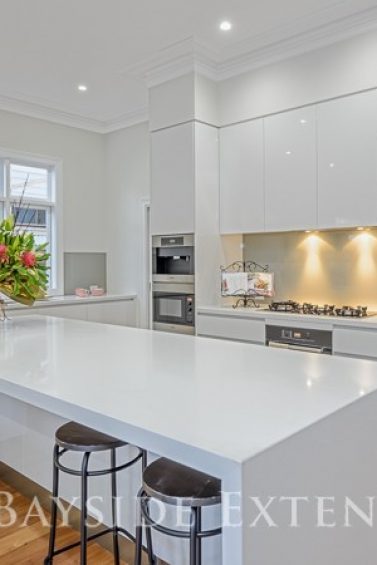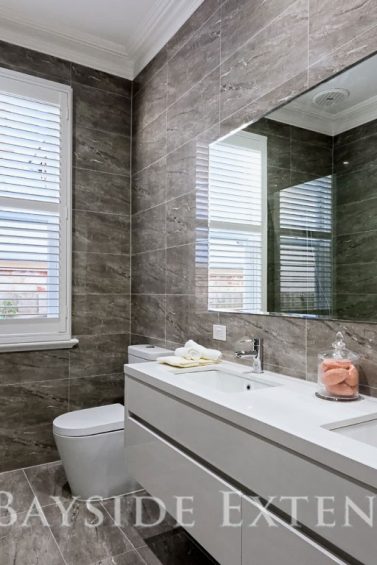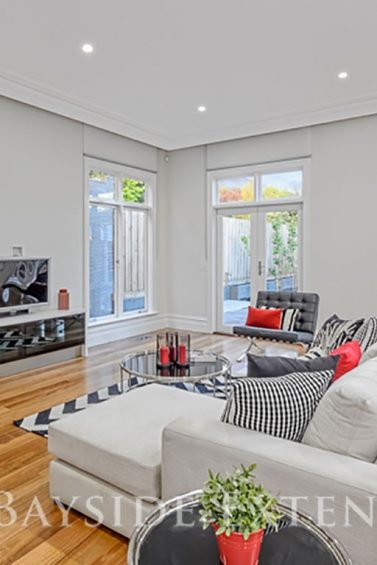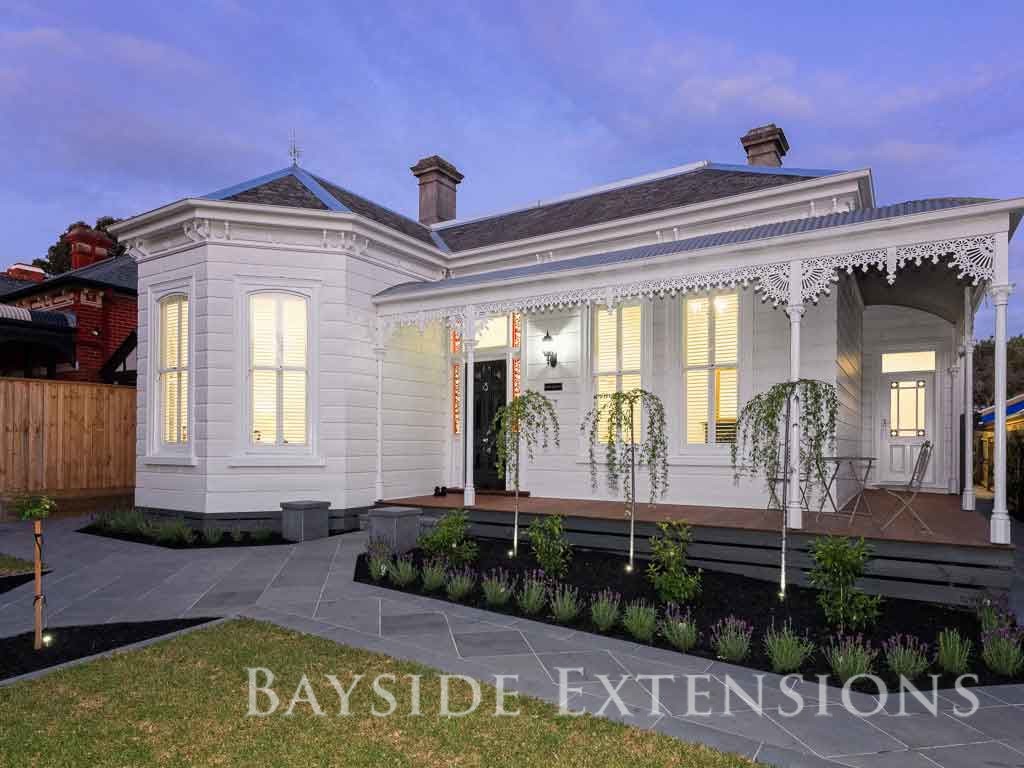
Camberwell Project
From a dark and run-down house to a bright and beautiful family home. This home renovation transformed this Camberwell home into a place where functionality and style was considered, making every room count in the planning an execution process. Every room was designed and renovated to reflect the lifestyle needs of the family. Open-plan living has seamlessly brought together kitchen, living room and the outdoor space, bringing the separate areas of the room nicely together. The big windows and French doors adds onto the look and feel of a spacious area.
Kitchen Modernisation
Handless kitchen interior with sharp edges for a trendy and clean appearance
Gas stove top and silver kitchen appliances
Polished gloss white kitchen island bench top with seating area on the long side
Bathroom Renovation
Streamline bathroom decor with same grey stone tile on floor and walls
Trendy polished flat panel cabinets
Double bathroom vanity units
Other bathroom with lighter grey tiles covering the walls and floors
Elegant freestanding designer bath tub
Wall mirror with no frame in line with the streamline decor
Hallway Makeover
Hallway painted in crisp white, bringing out the beautiful details in the entrance
Newly laid parquetry floor running through the hallway
Outdoor Area
Spacious outdoor area with a beautiful wooden veranda and stone tiles dividing the lawn from the deck
Discover your own luxury renovation or extension today with Bayside Extensions & Designs. Please contact us today on (03) 9596 0368 or fill in the form below.
Contact Details
Location
Shop 1/122-124 Martin Street, Brighton Victoria 3186
Call Us
Email Us
Book A Free Consultation Today
One of our experienced designers will contact you to discuss your renovation or extension.



