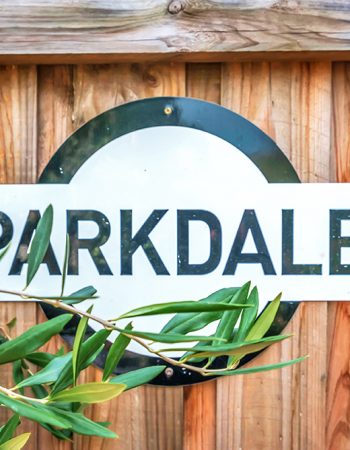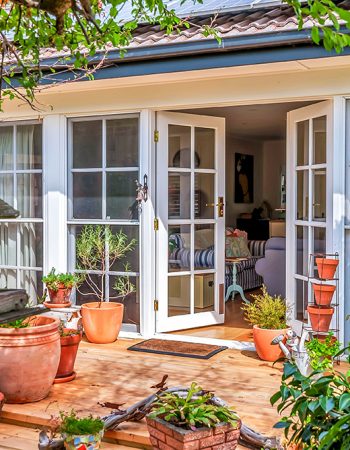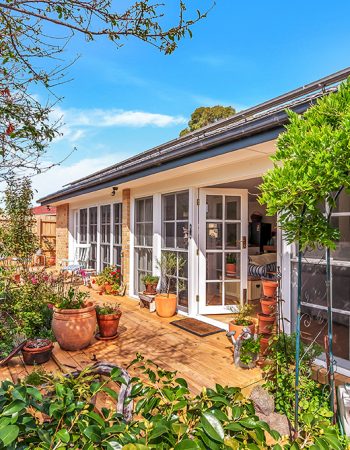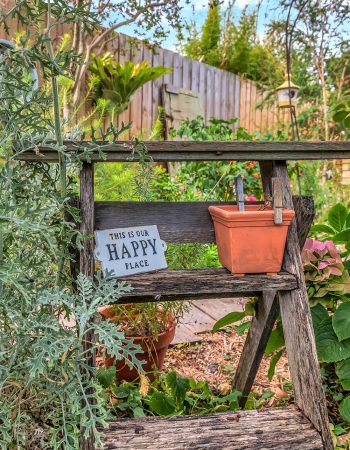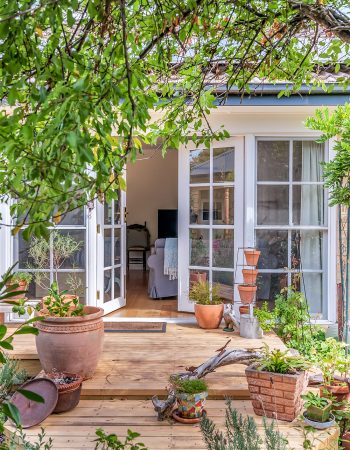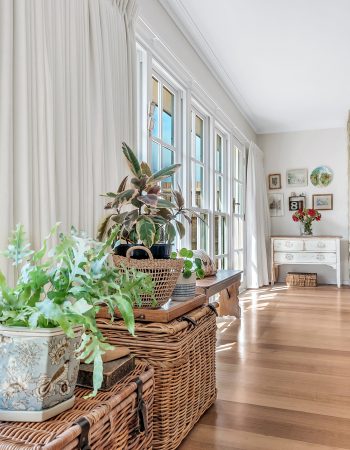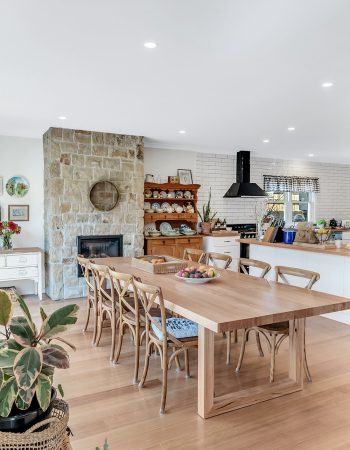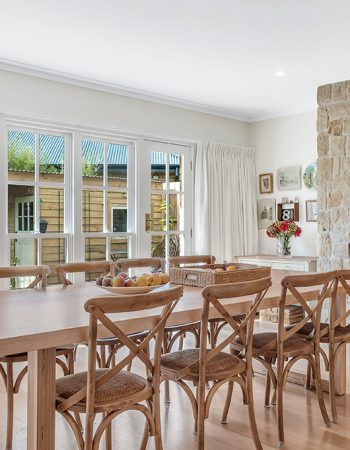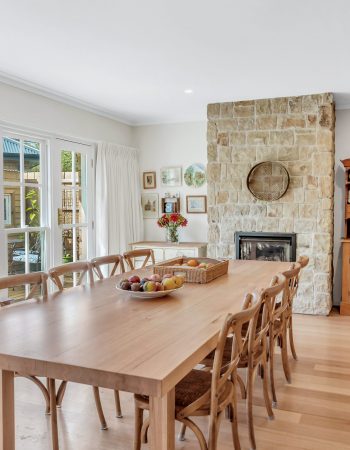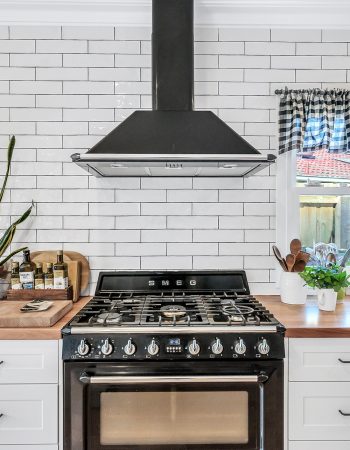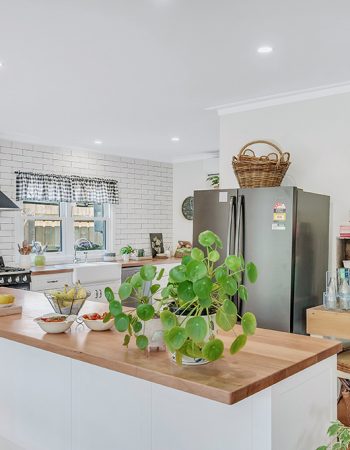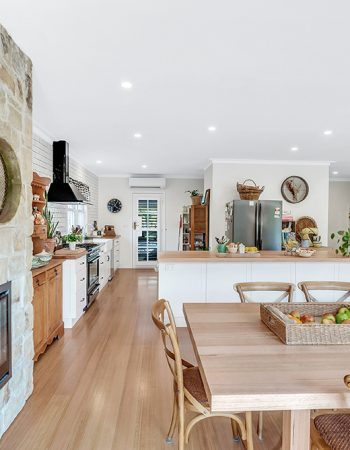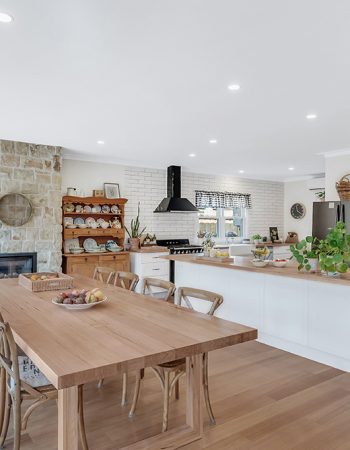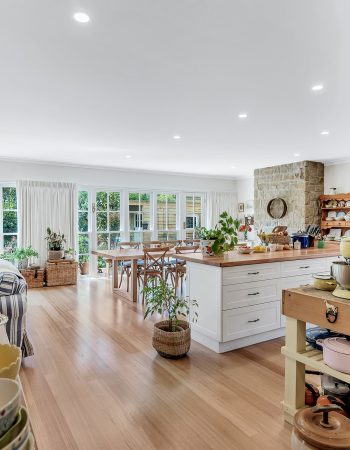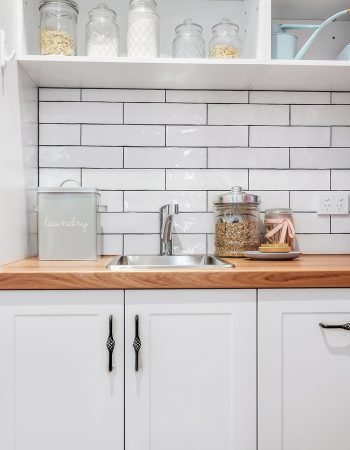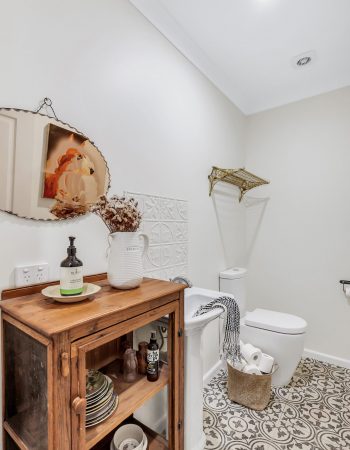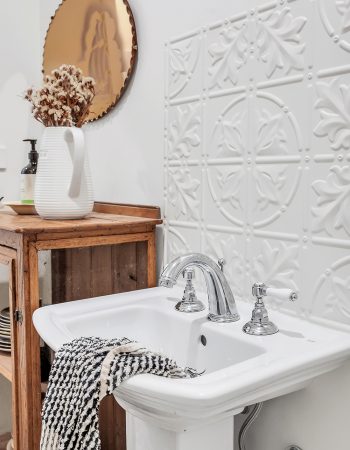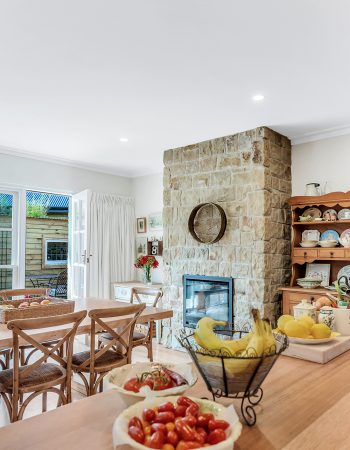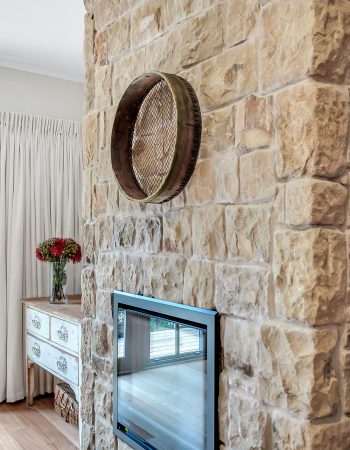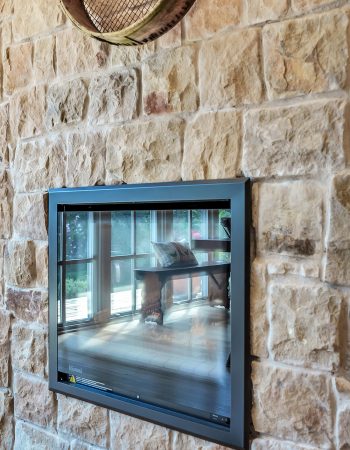Parkdale Project
The Homeowners of this home in Parkdale, who love to entertain family and friends, contacted Bayside Extensions with the view to creating more space in their home to accommodate their lifestyle and love for entertaining.
We designed an extension to this home to include a spacious open-plan kitchen with a butler’s pantry, a dining area to accommodate a 10-seater dining table and included a beautiful feature fireplace, creating an ambient gathering place for the Homeowner. All of which would overlook their beautifully created garden. A new powder room was also added which showcases a period-style upstanding sink and tapware paired with pressed metal tiles for the splashback and black and white feature floor tiles.
We made sure the new windows and doors in the extension were crafted to match the colonial glazed style of the windows and doors to the existing part of the home. Thus providing continuity of design throughout the house.
The timber flooring in the original part of the home was replaced with new Tasmanian Oak flooring so that the house flowed uninterrupted from old to new. This uplifted the entire look of the home.
This home boasts a spacious and inviting space for the whole family to enjoy for many years to come.
Discover your own luxury renovation or extension today with Bayside Extensions.
Please contact us today on (03) 9596 0368 or fill in the form below.
Before and After
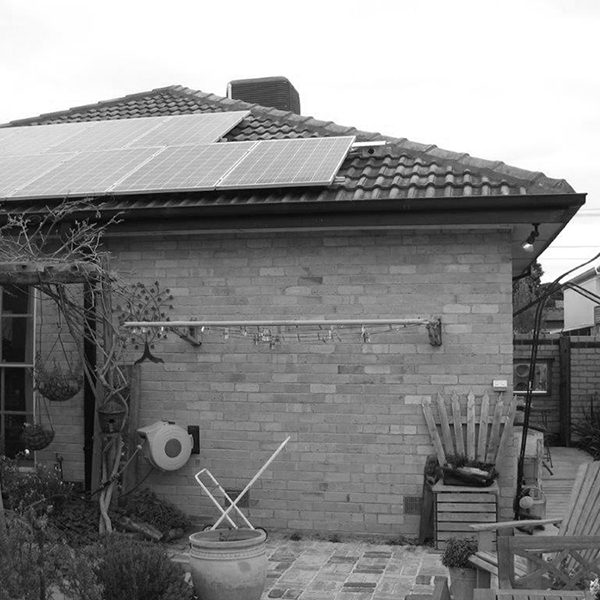
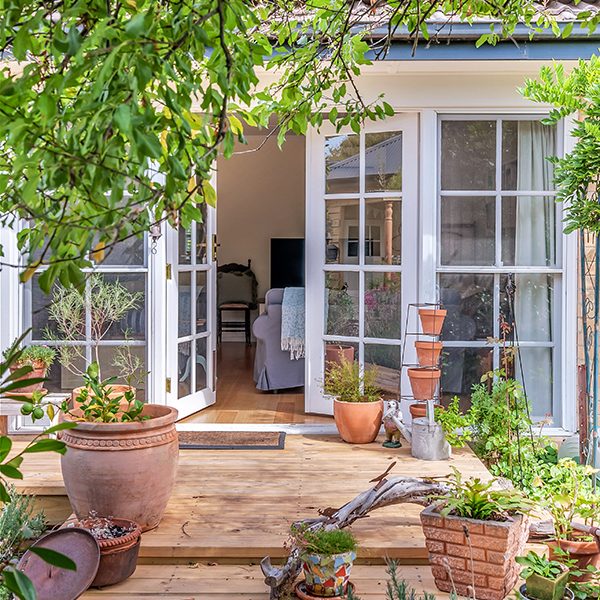
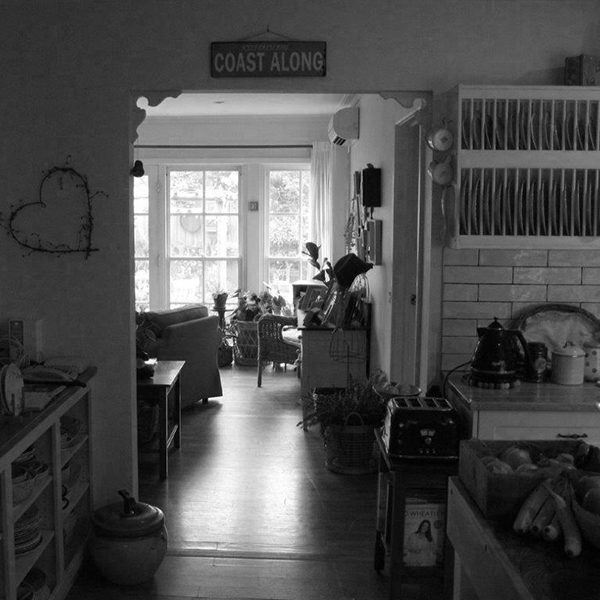
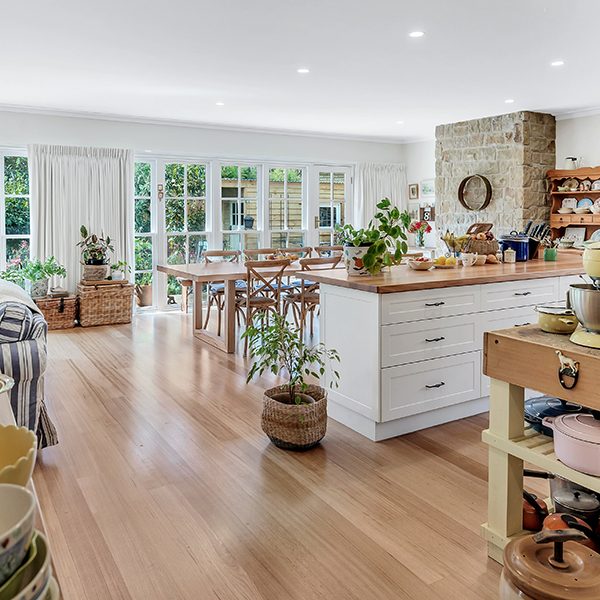
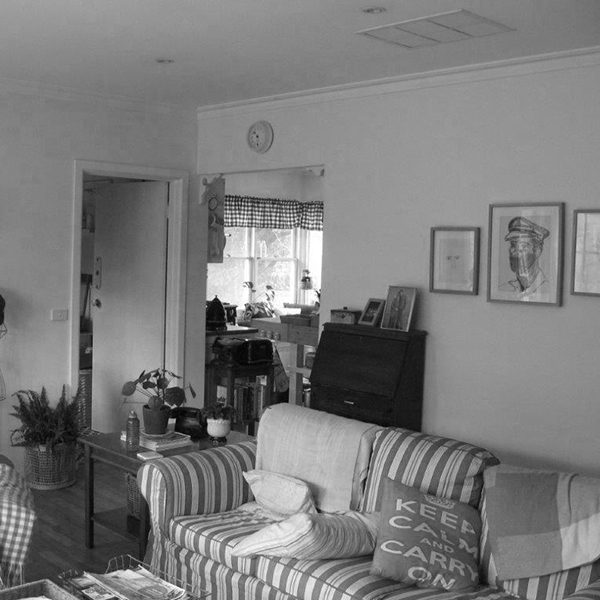
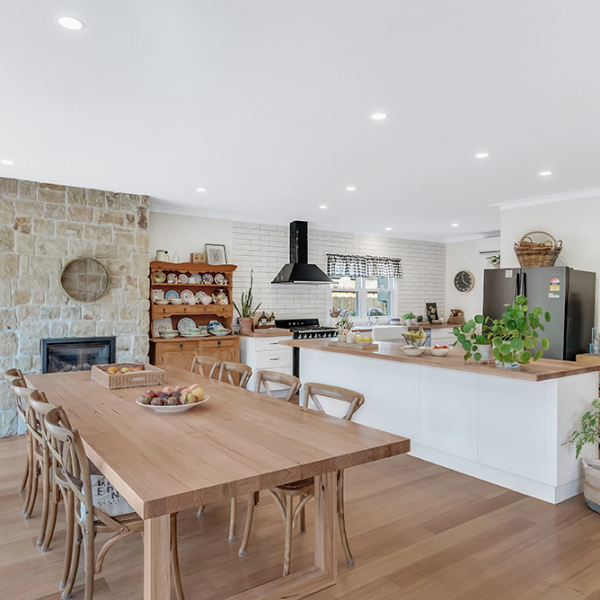
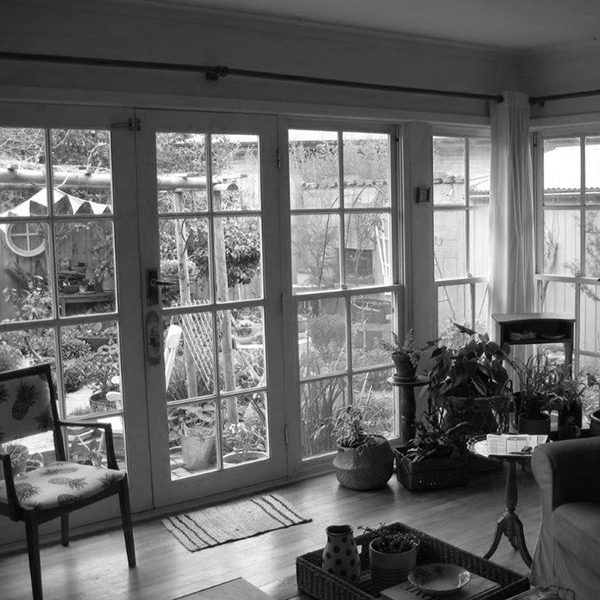
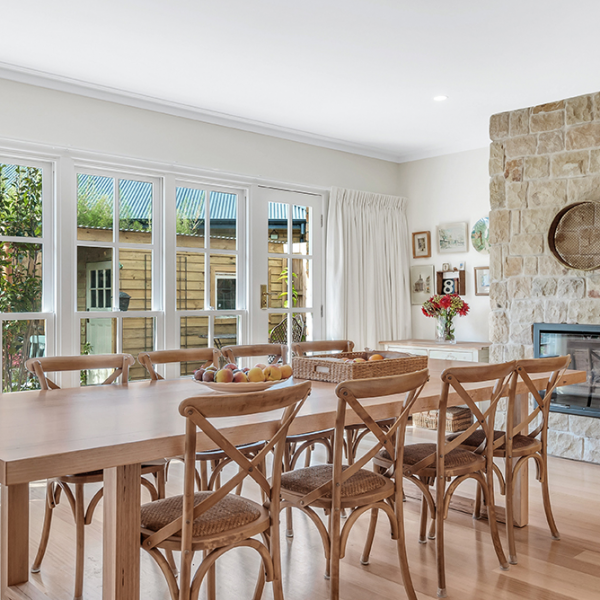
Contact Details
Location
Shop 1/122-124 Martin Street, Brighton Victoria 3186
Call Us
Book A Free Consultation Today
One of our experienced designers will contact you to discuss your renovation or extension.



