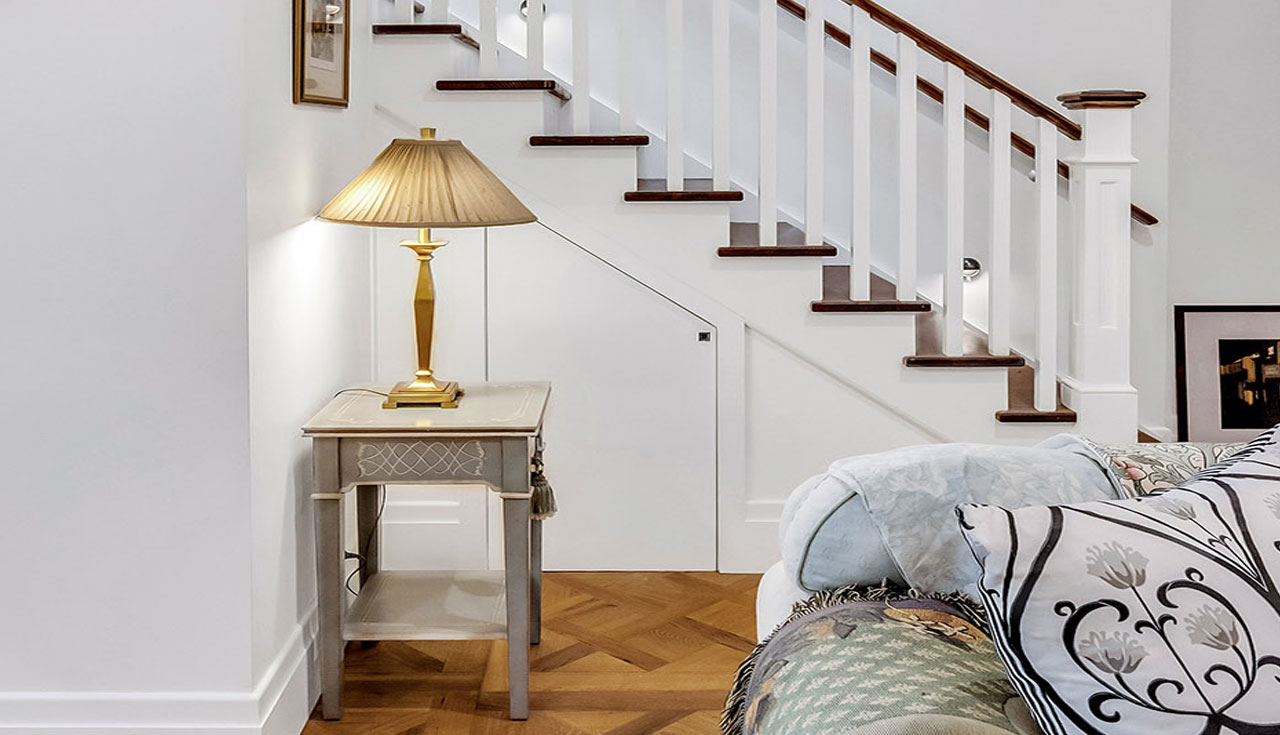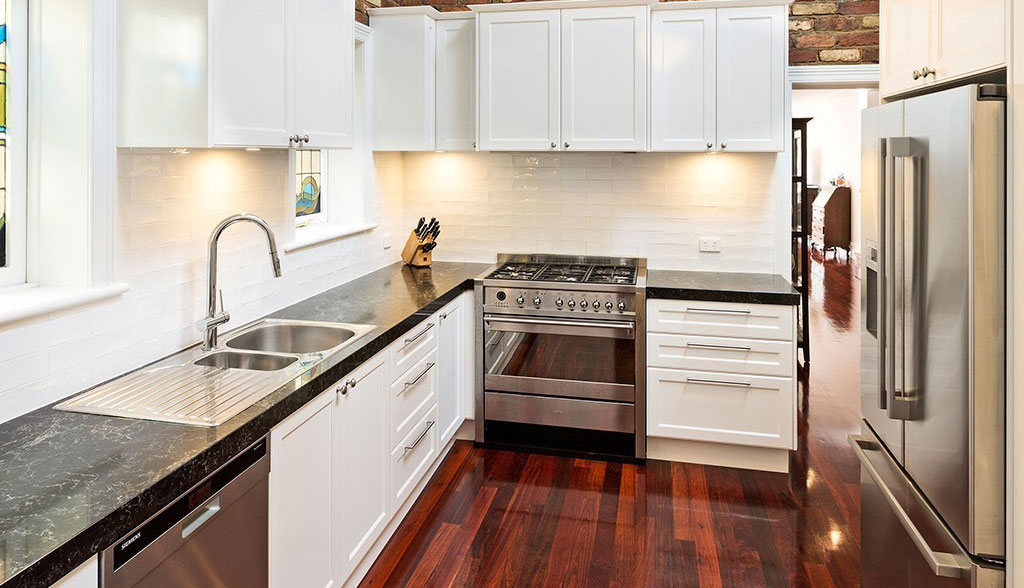At Bayside Extensions, we understand the unique appeal and potential of double-fronted homes. As experts in home remodelling and extensions, we specialise in creating stunning double-fronted house designs that maximise space and elevate the coastal living experience. With our innovative ideas and commitment to quality, we can turn your double-fronted home into a spacious and luxurious haven.

Understanding Double-Fronted Homes
Double-fronted homes have a rich architectural history in Australia. They come in different interpretations, from post-war designs to Victorian and Edwardian styles. These homes offer generous natural light, larger floor spaces, and a unique charm that sets them apart from single-fronted terrace houses. By harnessing the potential of double-fronted homes, you can create a residence that combines classic elegance with modern functionality.
Benefits and Features of Double-Fronted Homes
Compared to single-fronted terrace homes, double-fronted homes offer distinct advantages. Their free-standing nature allows for a wider variety of construction materials and design possibilities. With ample natural light and spacious interiors, these homes provide a welcoming and airy atmosphere. Additionally, double-fronted homes often have larger yards and gardens, providing ample room for expansions and creating outdoor spaces that complement your indoor living areas.


Designing Your Dream Double-Fronted Home
When it comes to designing your dream double-fronted home, Bayside Extensions is your trusted partner. Our experienced team of designers and builders will collaborate closely with you to understand your vision and preferences. Through our design consultation process, we will create a plan that balances elegance, imagination, and practicality within your budget. With our fixed pricing and completion time guarantees, you can embark on your double-fronted home renovation journey with confidence.
Heritage Considerations for Double-Fronted Homes
We understand that heritage overlays and building restrictions may apply to double-fronted homes. Our expertise in liaising with local councils and obtaining planning permissions ensures a smooth and compliant renovation process. We will navigate the complexities of heritage considerations to preserve the architectural integrity of your home while incorporating modern design elements that enhance its appeal and functionality.


Enhance Your Living Space with Stunning Double-Fronted Home Extensions
With over 20 years of experience, Bayside Extensions is your trusted partner in transforming double-fronted homes into stunning and functional living spaces. We are committed to delivering exceptional results, ensuring your satisfaction from start to finish.
Book a design consultation with us today and explore the endless possibilities of creating your dream double-fronted home. Let us bring your vision to life and make your coastal house extension dreams a reality.
FAQs About Double-Fronted Homes
What are the stages of a double-fronted home extension?
The stages of a double-fronted home extension typically include:
- Initial consultation and design planning: This is where you discuss your requirements, preferences, and budget with the experts at Bayside Extensions. They will create a tailored design plan for your double-fronted home extension.
- Obtaining necessary permits and approvals: Bayside Extensions will handle the paperwork and liaise with local councils to obtain the required building permits and approvals.
- Construction and building works: Once all the necessary permits are obtained, the construction phase begins. Skilled tradesmen supervised by experienced project managers from Bayside Extensions will carry out the building works, ensuring high-quality craftsmanship.
- Completion and handover: After the construction is complete, a final inspection will be conducted to ensure everything meets the required standards. Bayside Extensions will then hand over the finished double-fronted home extension to you.
Can we keep living in the double-fronted home during renovations?
Yes, it is possible to continue living in your double-fronted home during the renovation process. Bayside Extensions understands the importance of minimizing disruption to your daily life. They will take measures to ensure the construction work is conducted in a way that allows you to comfortably reside in your home while the renovations take place. Proper planning, effective communication, and strategic phasing of the construction process will help ensure your comfort and convenience.
What does a double-fronted home renovation cost?
The cost of a double-fronted home renovation can vary depending on several factors, such as the size of the extension, the complexity of the design, the quality of materials used, and the specific requirements of your project. It is best to consult with Bayside Extensions directly for an accurate cost estimate tailored to your needs and preferences.
Are there any specific building regulations or permits required for double-fronted home extensions?
Yes, specific building regulations and permits are required for double-fronted home extensions. Bayside Extensions has extensive experience in working with local councils and obtaining the necessary approvals for such projects. They will guide you through the process, ensuring compliance with all relevant regulations and obtaining the required permits for your double-fronted home extension.
How long does a typical double-fronted home renovation project take?
The duration of a double-fronted home renovation project can vary depending on various factors, including the size and complexity of the extension, the design considerations, and the availability of materials. Bayside Extensions will provide you with a timeline specific to your project, outlining the estimated duration from the initial consultation to the completion of the renovation. They aim to complete projects efficiently while maintaining a high standard of workmanship.
Book A Free Consultation Today
One of our experienced designers will contact you to discuss your renovation or extension.



