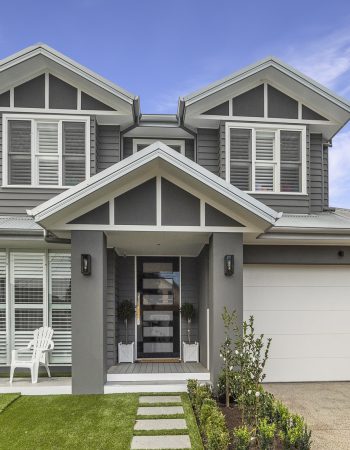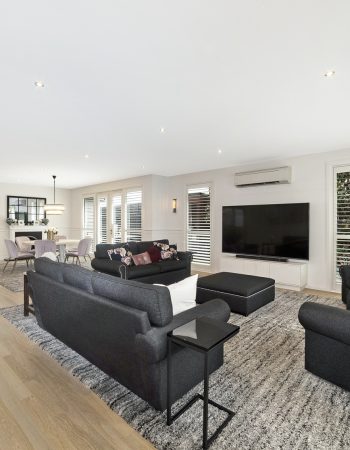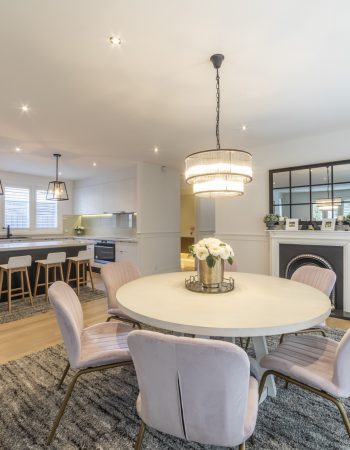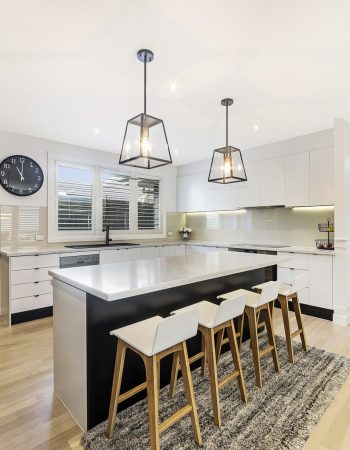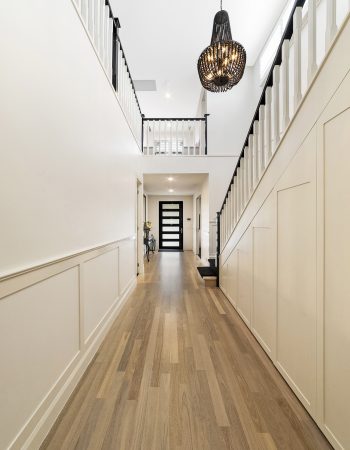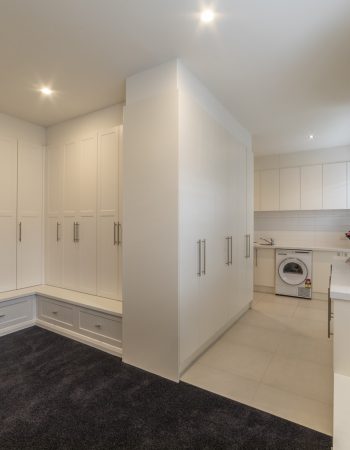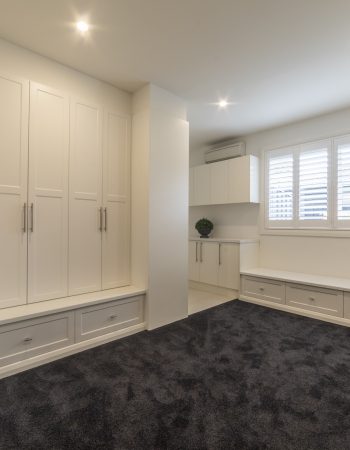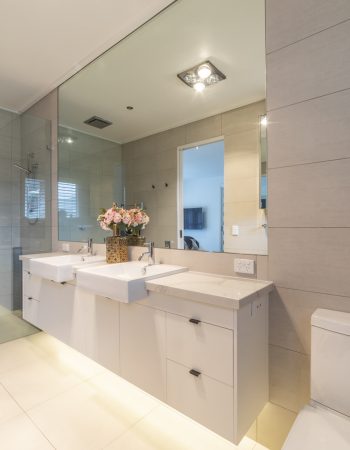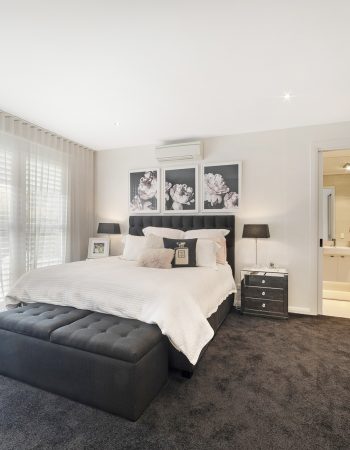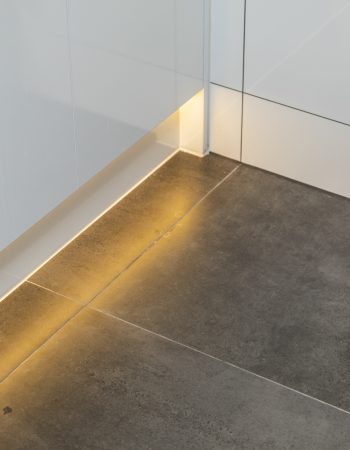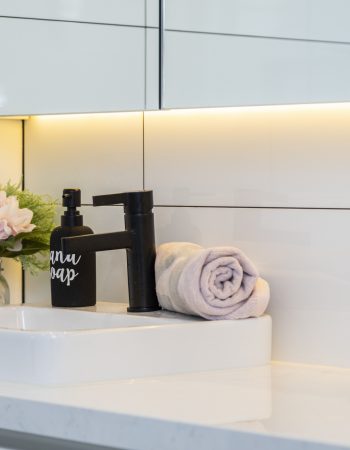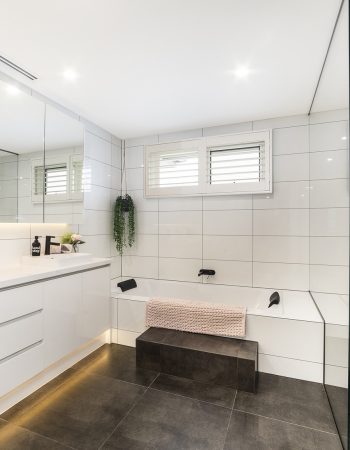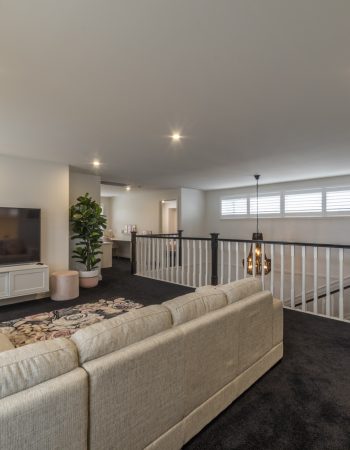
Highett Home Improvement Portfolio by Bayside Extensions
Situated in a tranquil avenue in the leafy bayside suburb of Highett, the owners love where they live. However they recognized the need for more space for their growing family.
This required a second floor extension for the childrens’ wing, while the ground floor also received an amazing makeover in the Hamptons’ style.
Entrance / Staircase
The grand entrance is a good indication that this renovation and extension project not only exceeds the Owners’ needs and lifestyle, but has provided them with a light, graceful, spacious and sophisticated Hamptons’ style home. The Owners are absolutely delighted with their now stunningly beautiful, warm and welcoming home.
Second Storey Extension
The main challenges were to design an extension including the long list of requirements whilst making sure the second floor did not appear bulky and top-heavy on the existing structure. This required a delicate approach to proportion and balance to the existing residence and a complete architectural and design understanding of Hamptons’ style and how to achieve it.
The façade of the second floor extension has significantly improved the street appeal of this beautiful property and the accommodation upstairs has more than exceeded the Owners’ expectations.
First Floor Layout
The existing ground floor footprint, however no larger, has been elegantly reorganized to attain maximum appeal for today’s requirements.
Bathrooms
Quality features and finishes abound throughout, adding to its very stylish look and feel.
Discover your own luxury renovation or extension today with Bayside Extensions.
Please contact us today on (03) 9596 0368 or fill in the form below.
Before and After


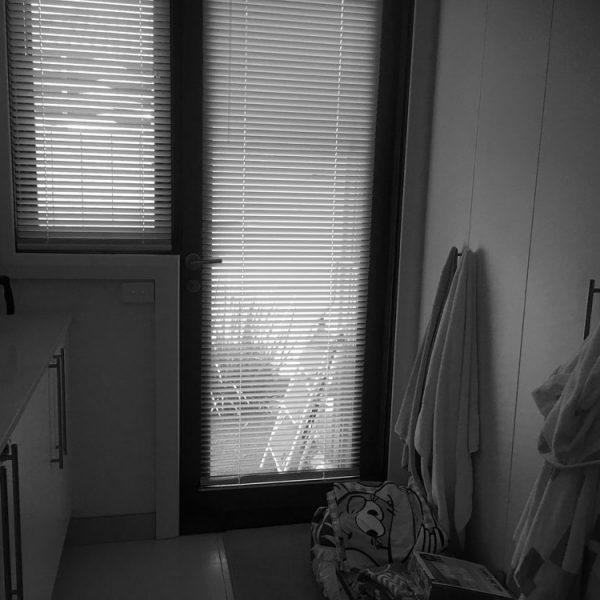
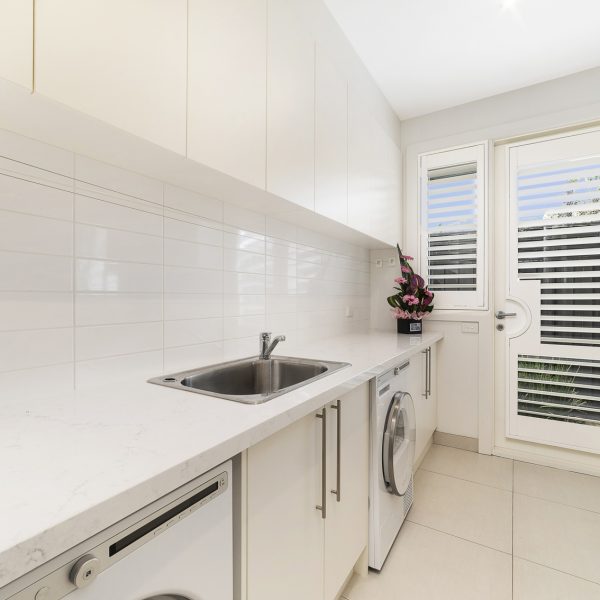
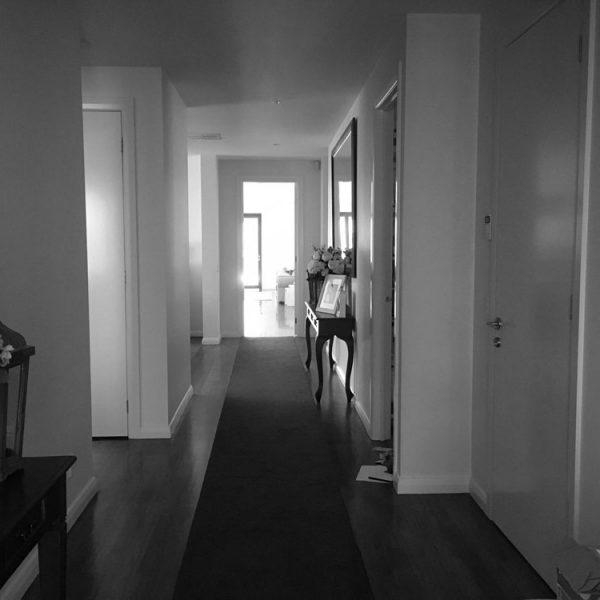

Contact Details
Location
Shop 1/122-124 Martin Street, Brighton Victoria 3186
Call Us
Book A Free Consultation Today
One of our experienced designers will contact you to discuss your renovation or extension.



