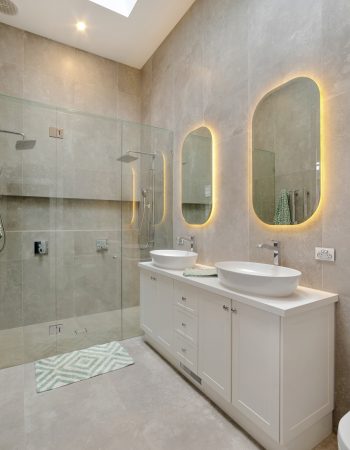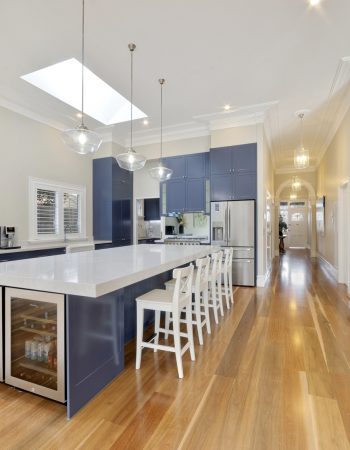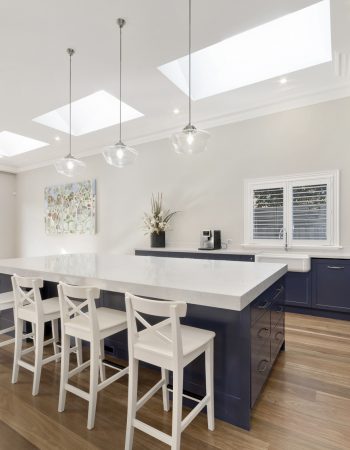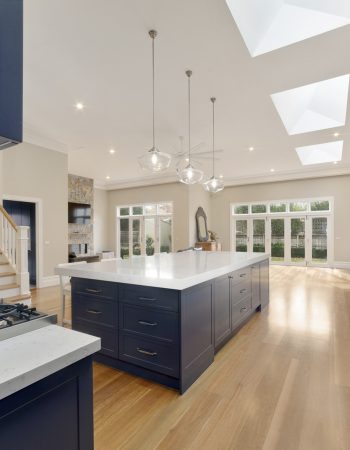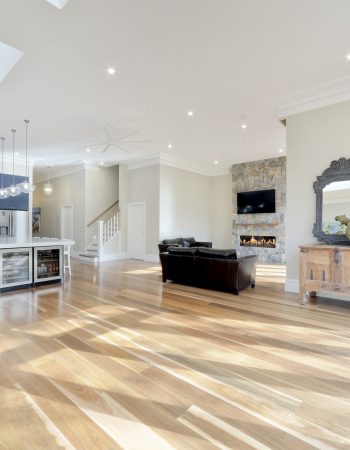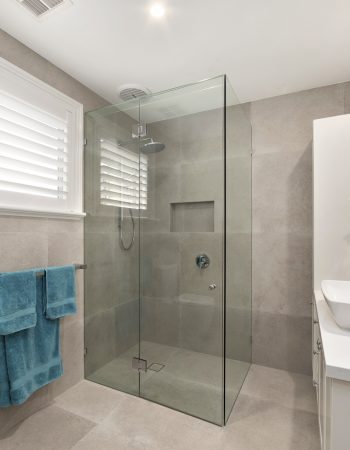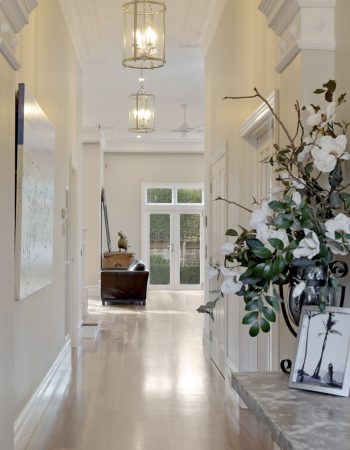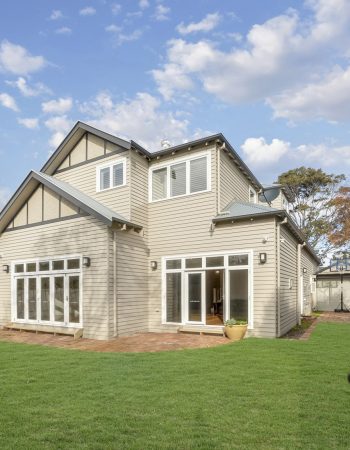
Sandringham Home Renovation Project by Bayside Extensions
The owners of this property had recently returned to Melbourne from working overseas and wanted to move into their house in the wonderful Bayside suburb of Sandringham.
With the desire to transform their home, they consulted us for a complete renovation and extension of the existing house. Our exciting design elevated the features of the house whilst adding a second storey and extension to maximise the living space.
The ground floor was extended to accommodate a large family room and kitchen perfect for entertaining. This area was fitted out with skylights to allow an abundance of natural light, a cosy gas log fireplace, large windows, and a spectacular kitchen with butler’s pantry. The result is a light-filled space perfect for the family to enjoy.
We also added a powder room and master suite downstairs, walk in robe and ensuite bathroom with luxury fixtures and fittings.
The existing second storey was demolished to make way for the new second storey that was designed and built for the children which includes their bedrooms, bathrooms, and their very own living/retreat area.
The owners also have extended family who visit from overseas, so this was also factored into the design with the addition of a guest bedroom.
The cabinetry, quality features and finishes throughout, adds to the stylish look and feel.
It has truly been an outstanding result!
Discover your own luxury renovation or extension today with Bayside Extensions.
Please contact us today on (03) 9596 0368 or fill in the form below.
Before and After




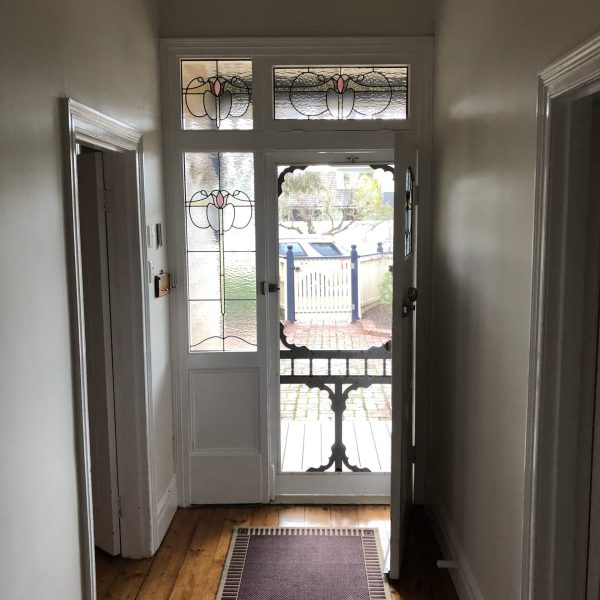
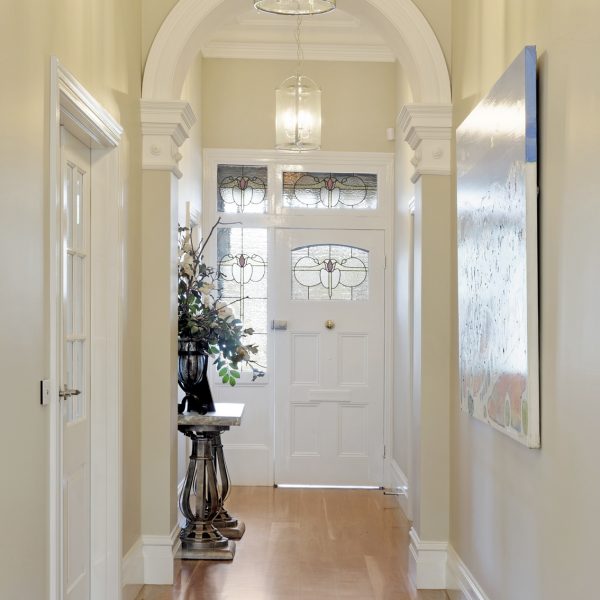
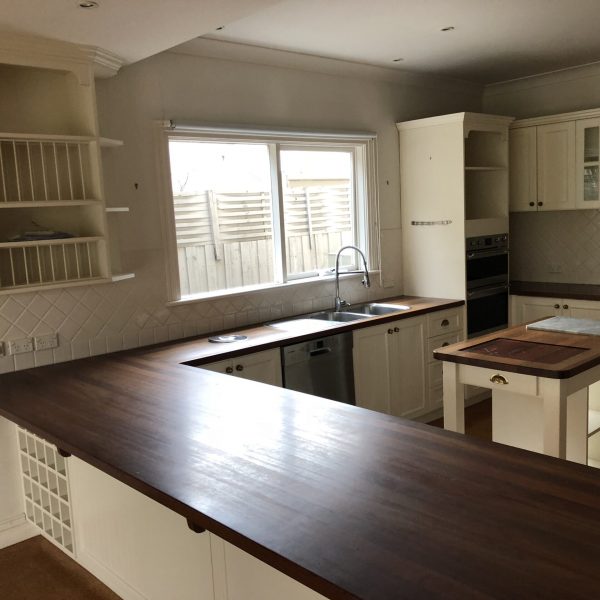






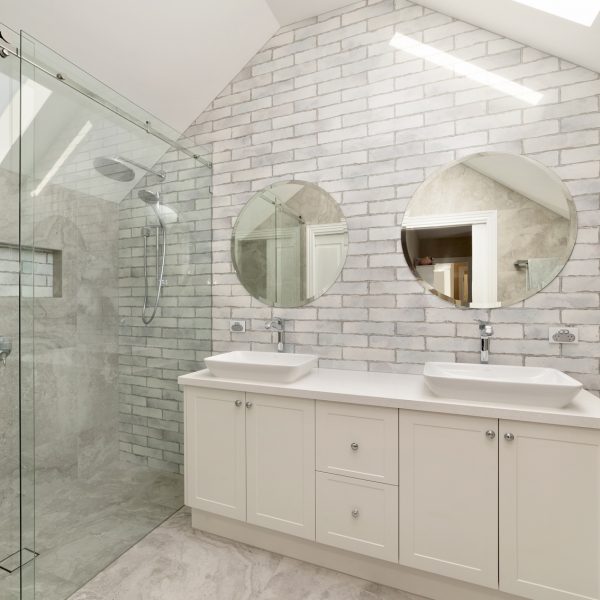
Contact Details
Location
Shop 1/122-124 Martin Street, Brighton Victoria 3186
Call Us
Book A Free Consultation Today
One of our experienced designers will contact you to discuss your renovation or extension.



