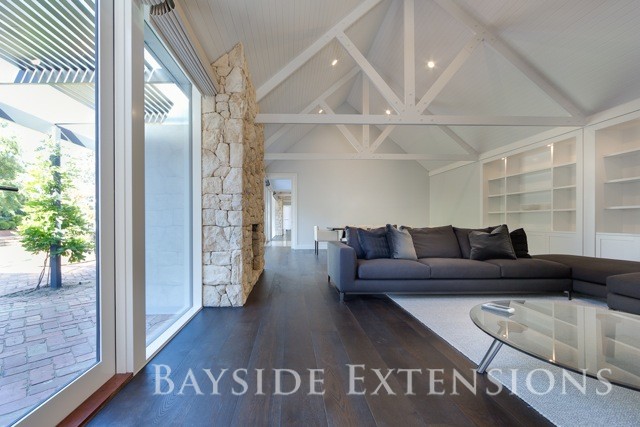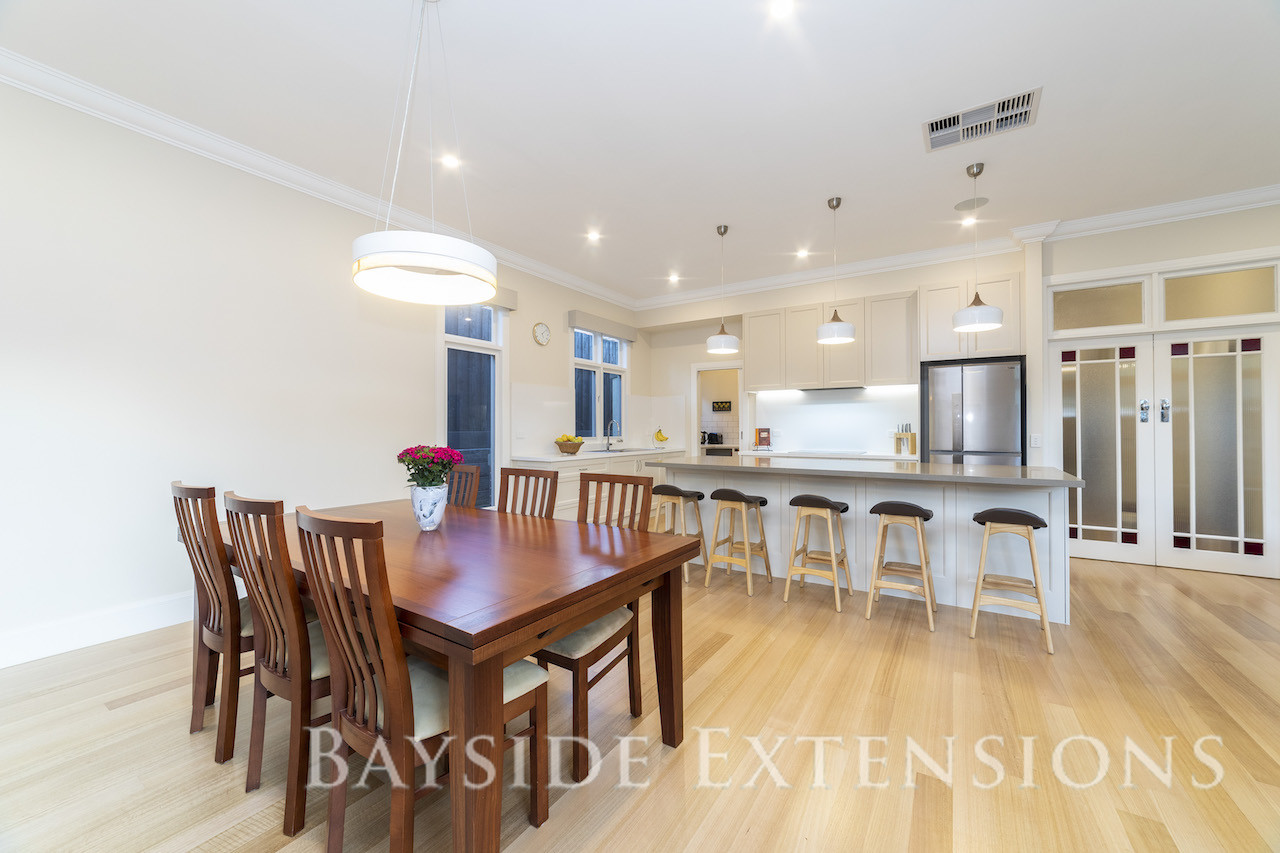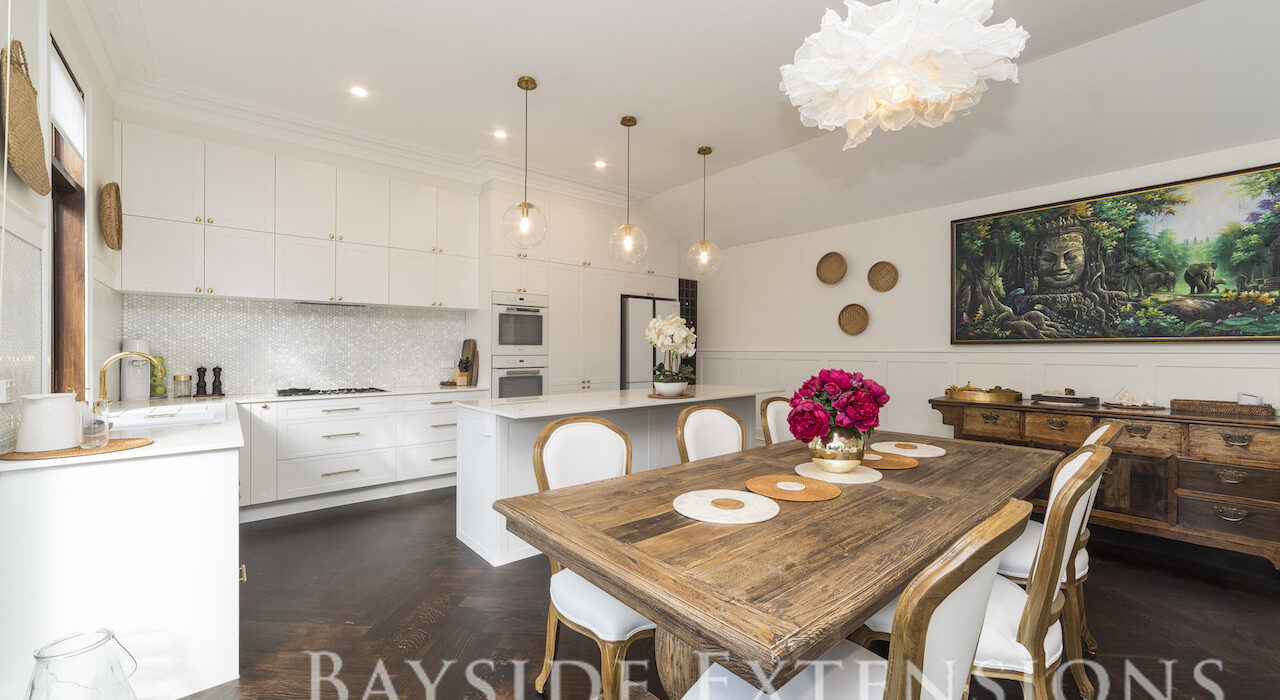At the heart of open plan living is one simple word. Connection.
Once upon a time, living rooms such as the kitchen or lounge room were built for a specific function. There was even a door to close us away from the rest of the house. Living within four walls was simply the way it was.
But over the years, as lifestyles have changed, so has our need for stronger connection with our family, friends and the digital world.
As we try to pack more into every day, every moment matters – whether it is preparing meals while helping with homework, cooking while supervising the kids at play, catching up on the news while packing the dishwasher, or preparing a dinner party with friends. Open plan living gives us greater comfort, convenience and connection.
Want to make the most of your open plan living renovation? Try these five tips for your bayside home.
Take Out a Wall (or Two)
Removing walls to open up your living space is easier than you think. Surrounding walls can be adjusted in any home to achieve open plan living, dining and kitchen space – including period homes! You’ll just need to make time for some careful planning for your living room renovation.

Create Your Own Open Plan Living Island
At the heart of your living space is the kitchen – and the most popular and effective design is a large central island bench. It’s the perfect gathering spot for the family for breakfast and allows ample room for meal preparation, so you can encourage the family to get involved, too. It’s the most ‘social’ choice for your kitchen renovation as well – there’s no need to be stuck in the kitchen away from all the fun when you are entertaining. Be careful of clutter, though. All that space can also become a magnet for the rest of the family’s belongings.

Go With The Flow
Getting the flow from area to area, room-to-room is absolutely vital to any open plan design. Traffic flow is especially critical, ensuring everyone can move freely throughout your space. When planning on extending your bayside home, make sure you take the time to investigate how your space should be designed for a natural flow between the living, dining, kitchen and outdoor areas.

The Shape of Things to Come
No matter what size of home you have, thoughtful design can create the right shape of living space. In our experience when building a house extension, a long, rectangular space works best, enabling a great length to width ratio and it’s also ideal for all size and shape of furniture. This shape can also direct all activity to the great outdoors.
Consider Light in You Open Plan Space
Two of the most important elements of a successful open plan space are windows and ceiling height. It’s all about building ambience in your bayside home. Natural light adds a sense of welcome and warmth to a room but it’s also about functionality – you’ll love being able to complete tasks during the day without having to switch on a light. The right ceiling height, combined with clever design during your living room renovation, provides the illusion of a much larger room – and a soaring ceiling can also provide a wonderful feeling of grandeur.

Our top tip gained from many years working with clients is to talk to an experienced building designer that can add their expertise to your great ideas, creating a space that that flows perfectly. When it comes to your bayside home renovations, it’s all about the flow!
The professional design team at Bayside Extensions is passionate about creating environments to meet your lifestyle needs, while respecting the rich history and architecture of your bayside home. Contact us today by calling 03 9596 0368 or email admin@baysideextensions.com




