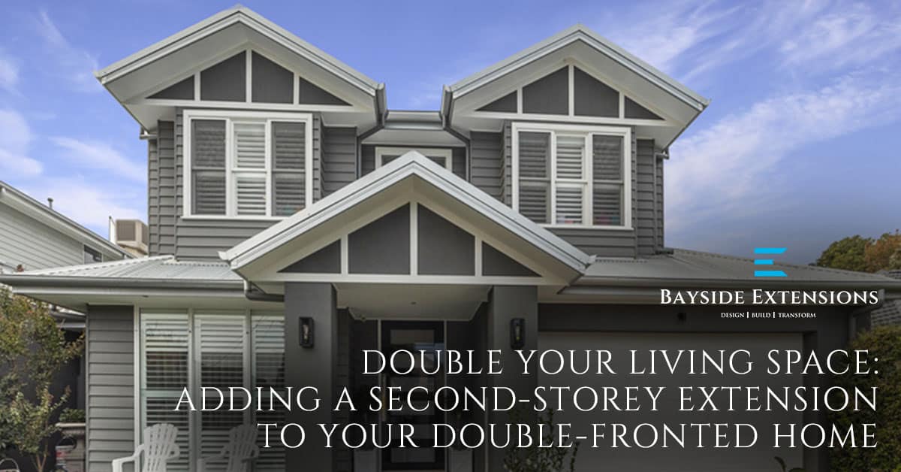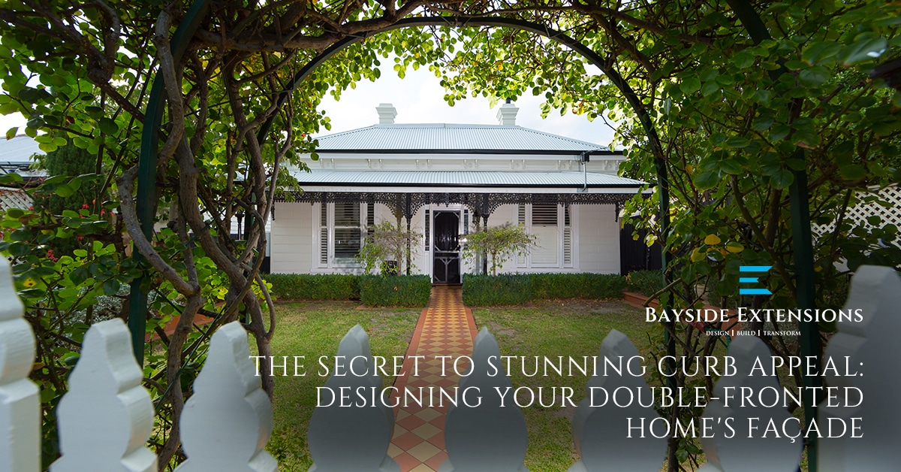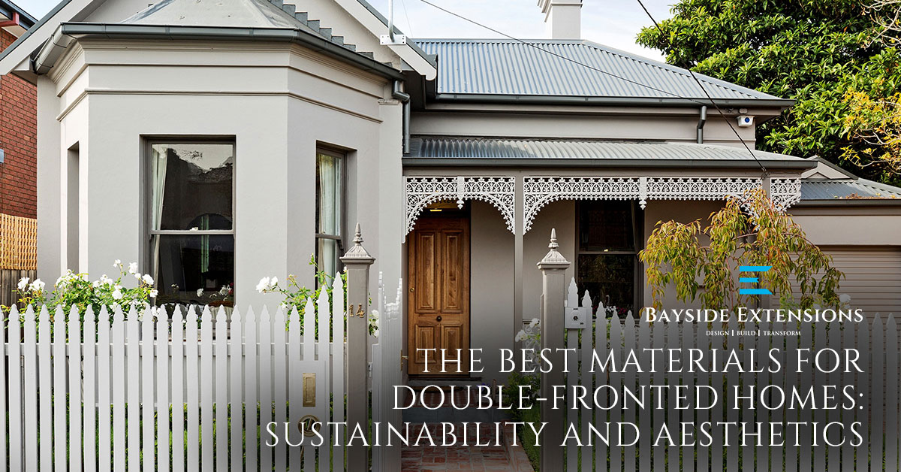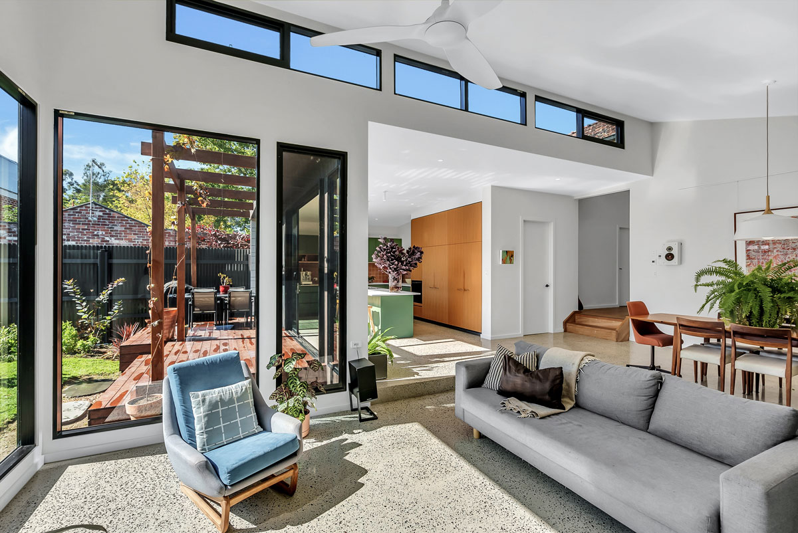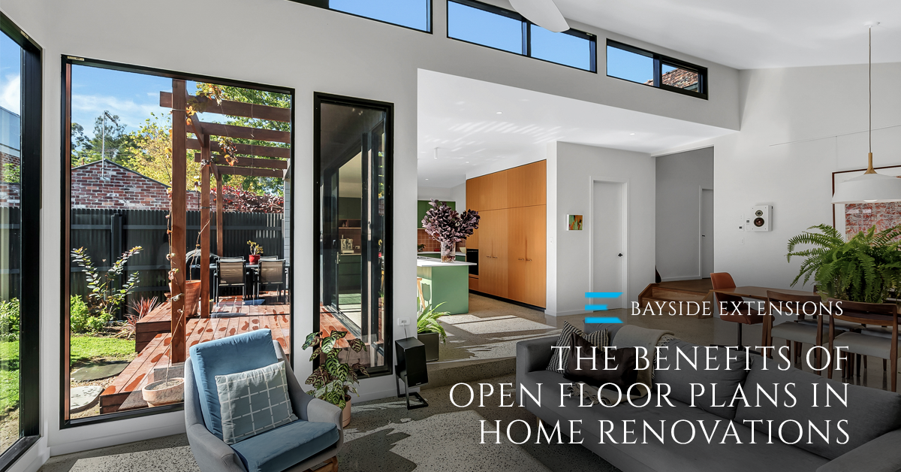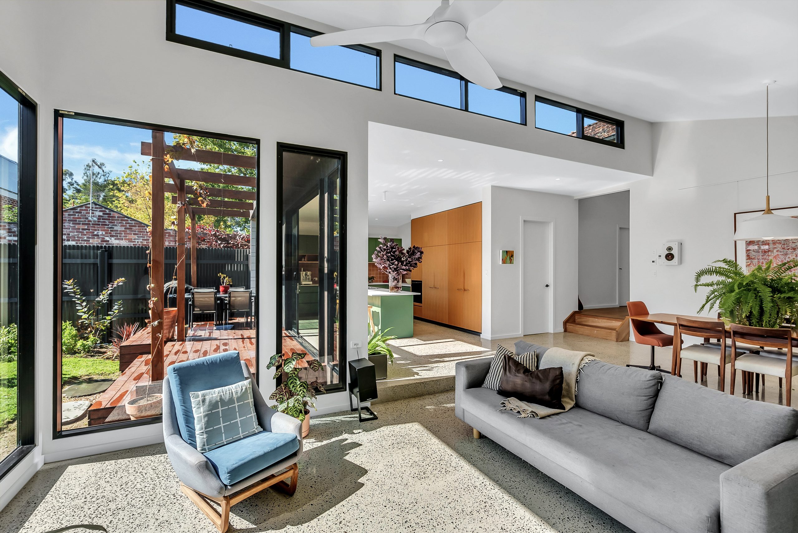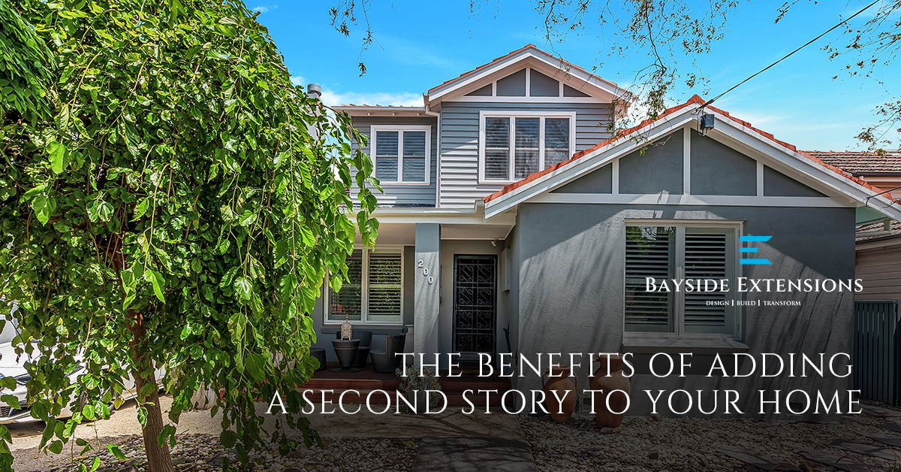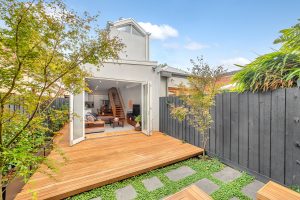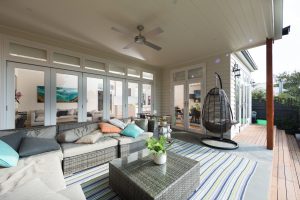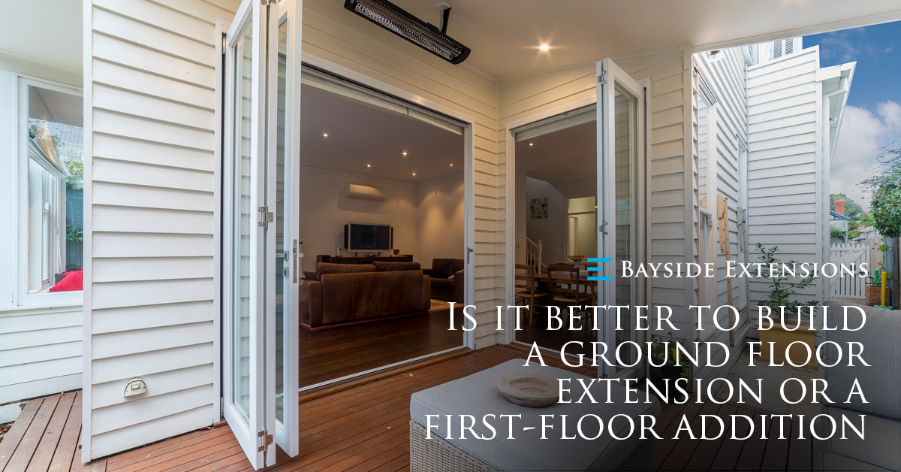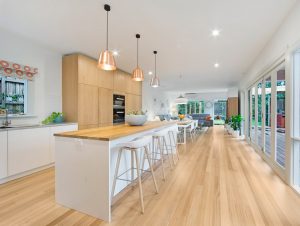Double Your Living Space: Adding a Second-Storey Extension to Your Double-Fronted Home
Before we delve into the world of second-storey extensions for double-fronted homes, let’s set the stage. Picture your charming double-fronted house nestled in one of Melbourne’s cosy neighbourhoods. You love its character, and the history it holds, but there’s one thing it lacks – space. This is where a second-storey extension comes to the rescue.
The Charm of Double-Fronted Homes
Double-fronted homes are iconic in Melbourne, known for their symmetrical facades and timeless appeal. They often boast beautiful period features, high ceilings, and a touch of old-world charm. However, as families grow and modern living demands more space, these homes sometimes need a little extra room to breathe. That’s where a well-planned second-storey extension can work wonders.
Planning Your Second-Storey Extension
The first step in this transformative journey is to understand your space needs. Take a closer look at your current living situation. Are your kids sharing bedrooms? Do you need a home office? Identifying your needs helps shape the extension project.
In Melbourne, adding a second storey isn’t as simple as stacking blocks. You’ll need to navigate through local regulations and zoning laws. It’s crucial to understand what you can and cannot do within your property’s constraints.
Budgeting is where dreams meet reality. How much are you willing to invest in this extension? A clear budget will guide your decisions and ensure your project stays on track.
Designing Your Dream Second Storey
When planning a second-storey extension, it’s vital to maintain the architectural harmony of your double-fronted home. An experienced architect can help blend the new with the old seamlessly.
Melbourne’s love affair with natural light is well-known. Design your extension to harness abundant sunlight, creating bright and airy spaces that are a joy to inhabit.
While aesthetics are crucial, functionality shouldn’t be compromised. Consider how the new space will be used and design accordingly. A harmonious balance ensures your extension becomes an integral part of your home.
Construction Considerations
Adding a second storey isn’t just about stacking bricks; it’s about ensuring your home’s structural integrity. A professional engineer can help determine if your existing foundation can support the added weight.
Choose building materials that align with your sustainability goals. Melbourne appreciates eco-friendly construction, and using sustainable materials can be both cost-effective and environmentally responsible.
Living through a renovation can be challenging. Discuss strategies with your builder to minimise disruption to your daily life during construction.
Navigating Legalities and Approvals
Before breaking ground, you’ll need the right permits. Navigating Melbourne’s permit process can be complex, but it’s essential to ensure your project is legal.
Many double-fronted homes fall under heritage overlays, requiring extra care to preserve their historical character. Work with professionals who understand heritage regulations to avoid legal complications.
Local zoning laws can dictate factors like height restrictions and setbacks. Ensuring compliance keeps your project on the right side of the law.
Choosing the Right Builder
Selecting the right builder is a critical decision. Research potential builders thoroughly. Look for experience, a good reputation, and a portfolio that matches your vision.
A builder’s portfolio tells a story of their work. Reviewing it can give you insights into their style and capabilities. Don’t forget to ask for and check references from previous clients.
Before signing on the dotted line, negotiate a clear and comprehensive contract. It should outline the scope of work, timelines, payment schedules, and dispute resolution processes.
The Construction Phase
Effective communication with your builder is key to maintaining a smooth workflow. Regular updates and site visits help ensure your vision is being realised.
Quality control is essential throughout the construction phase. Regular inspections can identify and rectify any issues promptly, ensuring the final result meets your expectations.
No project is without its challenges. Be prepared to adapt to unforeseen issues or changes in plans. A flexible approach can keep your project on track.
Completing Your Dream Second Storey
As your project nears completion, focus on the final touches. Interior design choices, from paint colours to fixtures, can make a significant impact on your new space.
Melbourne values sustainability. Consider energy-efficient solutions like insulation, solar panels, and energy-efficient appliances to reduce your environmental footprint.
Finally, take a moment to savour the transformation. Your double-fronted home has now doubled its charm and functionality. Enjoy the additional space and comfort it provides.
Final Thoughts
With careful planning, a touch of creativity, and the right professionals by your side, adding a second storey to your double-fronted home can be a rewarding journey. It’s a chance to preserve the charm of the past while embracing the needs of the present.
So, embark on this exciting adventure and watch your home’s potential unfold. Melbourne’s iconic double-fronted homes are about to get even more remarkable.
If you’re considering an extension for your double-fronted home, look no further than Bayside Extensions. Our team can guide you through the process, from design to construction and completion, ensuring a seamless transformation that aligns with your vision. Contact us today to schedule a consultation today.
Please call us on 03 9020 3745 or leave an enquiry via our online contact form.



