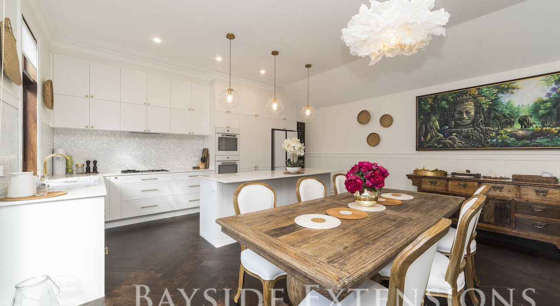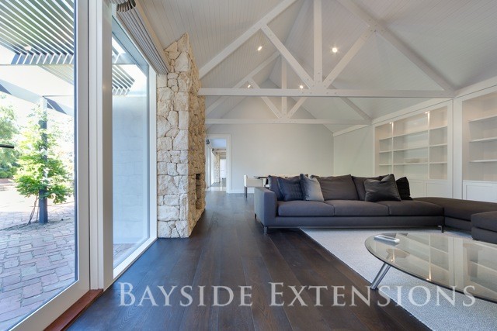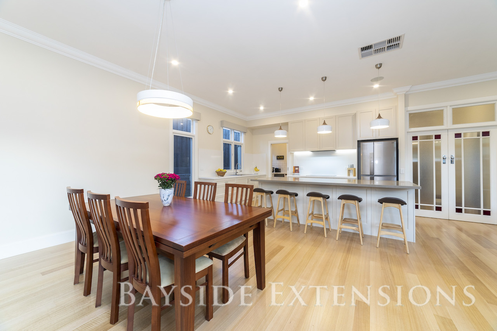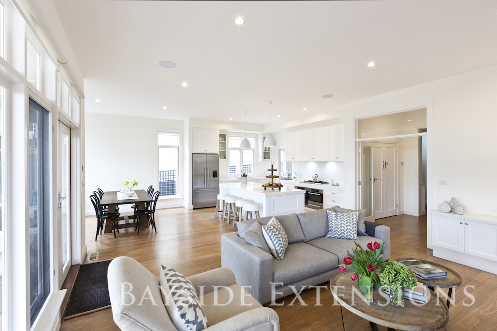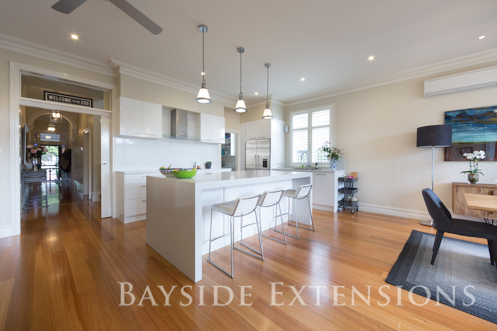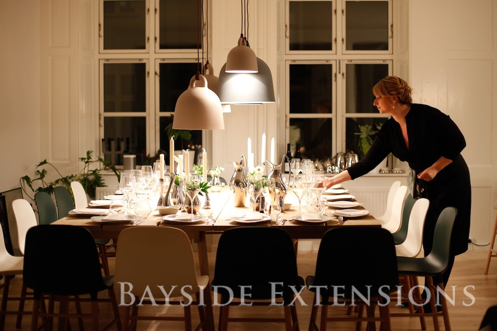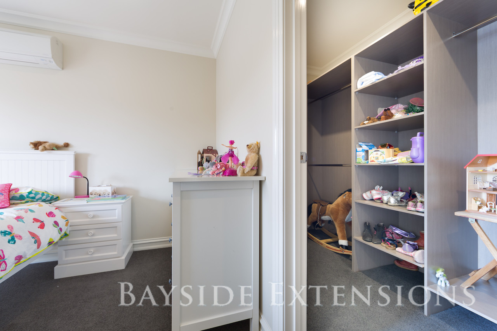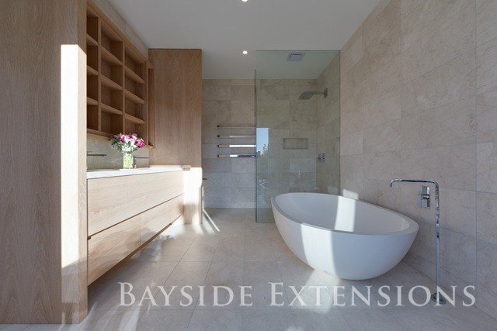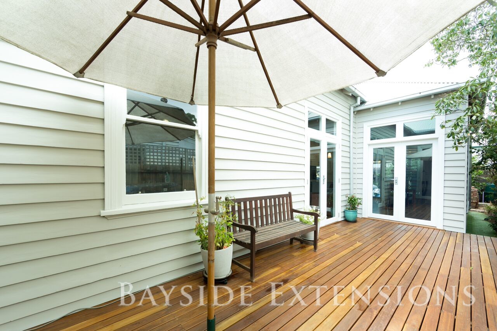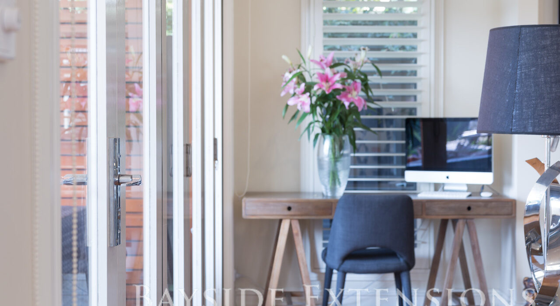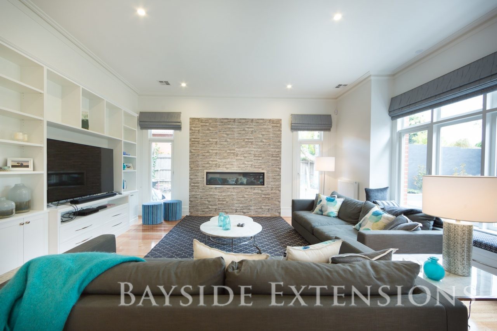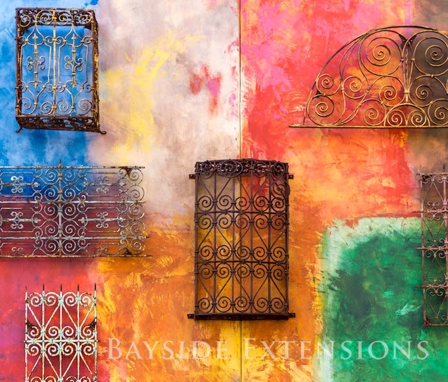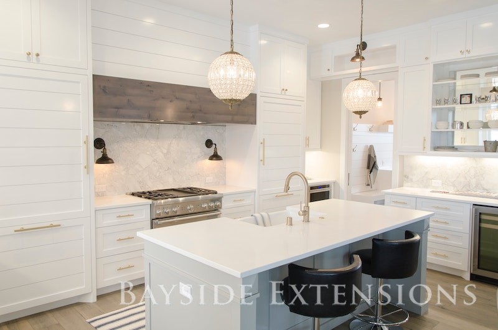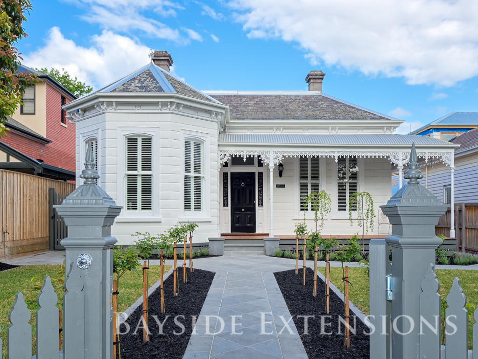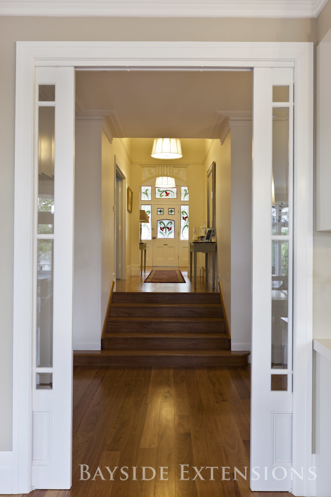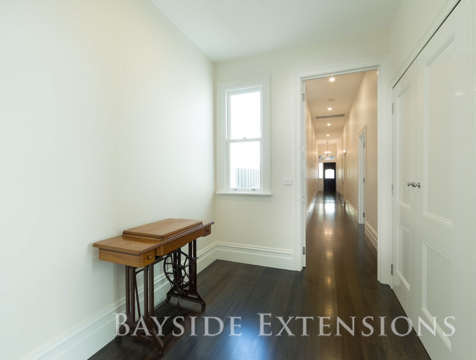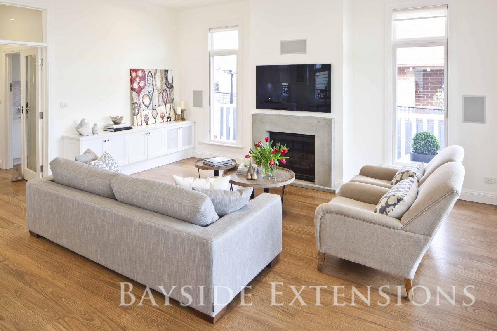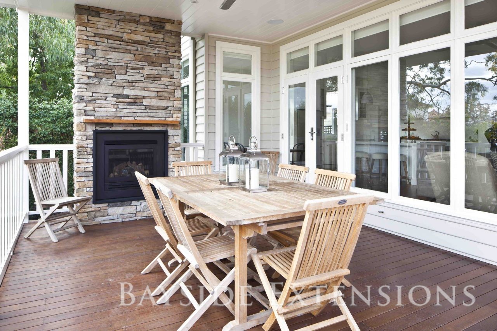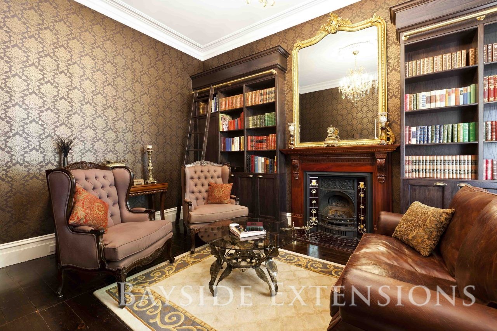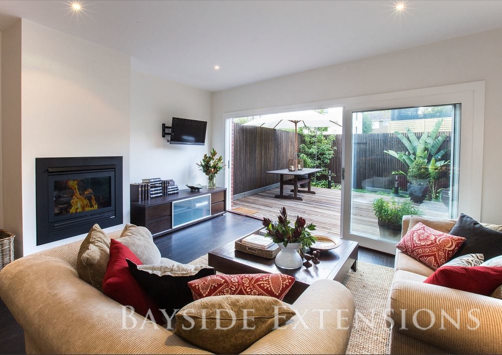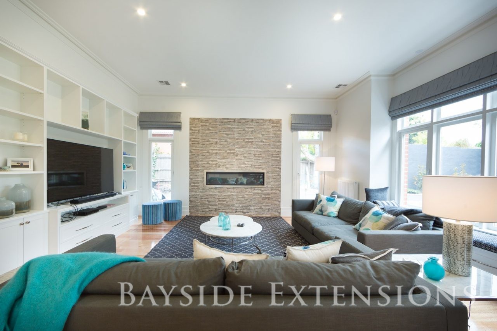Brilliant Design Ideas for Your Kitchen Makeover
They say food brings people together, so it’s no wonder the kitchen is often referred to as the heart of every home. But more than just a space where we prepare and share our favourite meals, the kitchen has become a multi-functional area for the entire family. It’s the one place at home that’s always bustling with activity, pulsing with energy, and bursting with laughter.
So whether you’re planning for a renovation or an extension, you want your kitchen to be a comfortable space that’s functional yet stylish, cosy yet spacious, and most of all, family and guest-friendly. It should also complement the other areas of your home and suit your particular taste and lifestyle.
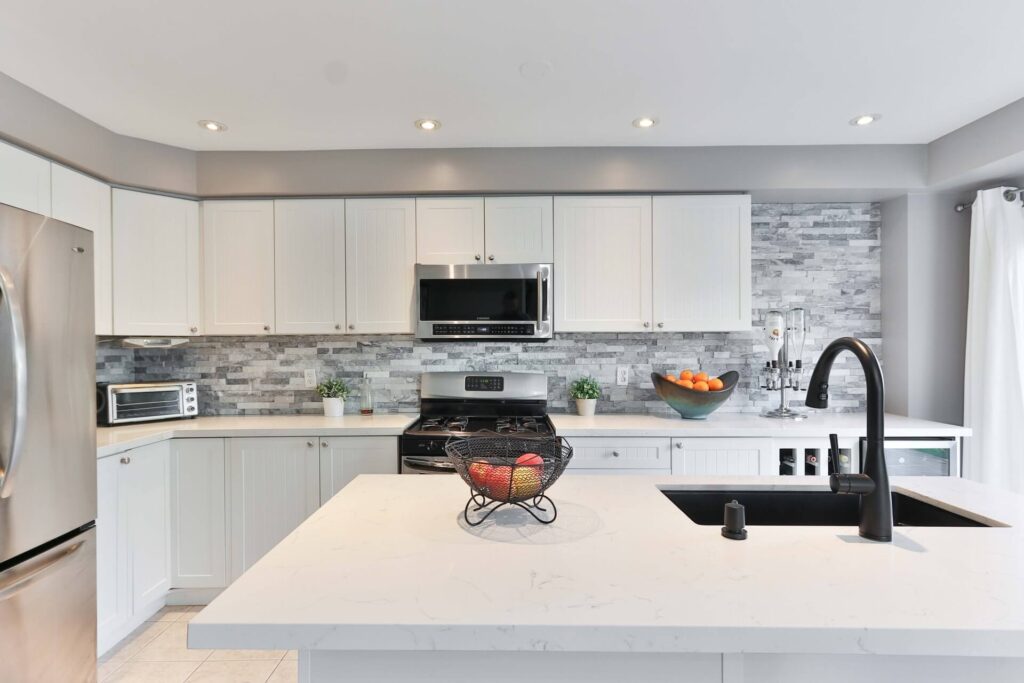 There is plenty of brilliant design inspiration to transform your kitchen into the perfect space you and your family will love for a long time to come! Here are some that you may want to consider:
There is plenty of brilliant design inspiration to transform your kitchen into the perfect space you and your family will love for a long time to come! Here are some that you may want to consider:
Contemporary / Modern
Contemporary kitchen designs shout out clean, sleek elegance with a pop of colour to accentuate the overall look. All white seems to be the palette of choice in many modern kitchen designs, but sometimes dark-hued bench tops or warm wood are added for texture and contrast. Other features include back-painted glass or glossy tile splashback, wall-mounted stainless steel appliances, understated pendant lighting fixtures, and floors made of marble, concrete or natural wood.
Retro / Vintage
A throwback to the period styles of the 50s, 60s, 70s, or 80s, retro kitchen designs are all about vibrant colours, geometric patterns, chequered floors, funky and eclectic décor, and vintage appliances. Brilliantly marrying old-school charm with some modern elements, retro kitchens exude warmth, vibrancy, and a pleasant atmosphere.
Country / Farmhouse Style
Laidback, comfortable, warm, and welcoming best describe an Aussie country-style kitchen. This design concept reflects the colours of nature from the outdoor landscape. Timber and natural stone surfaces, recycled or upcycled furniture, a farmhouse sink, and antique décor give these kitchens that rustic feel. For a more contemporary country-style look, modern features like chrome fittings, stainless steel appliances, and white or grey benchtops and cabinetry could be added.
Industrial Chic
Nothing screams functional, minimalist, and spacious with a touch of vintage than the industrial style kitchen. If you find exposed pipes and beams charmingly artistic, then this is the perfect kitchen for you. It incorporates materials and design elements made of steel, wood, iron, and concrete. Industrial style kitchens are usually found in homes converted from old warehouses or factories, but nothing is stopping you from adapting this design into your modern home if you wish to.
It pays to seek professional help when renovating or doing kitchen extension work. There are so many aspects to consider – from design perspective to the technical side of the project – that you’re better off leaving it to the experts.
At Bayside Extensions, our award-winning design team has a reputation for their professionalism, great eye for detail, and quality projects that make every dollar worth your investment. We offer home design and extensions services, and we have access to some of the best kitchen experts in the industry. Contact us today at 03 9596 0368 or email admin@baysideextensions.com and we’ll work with you to bring your dream home to life!



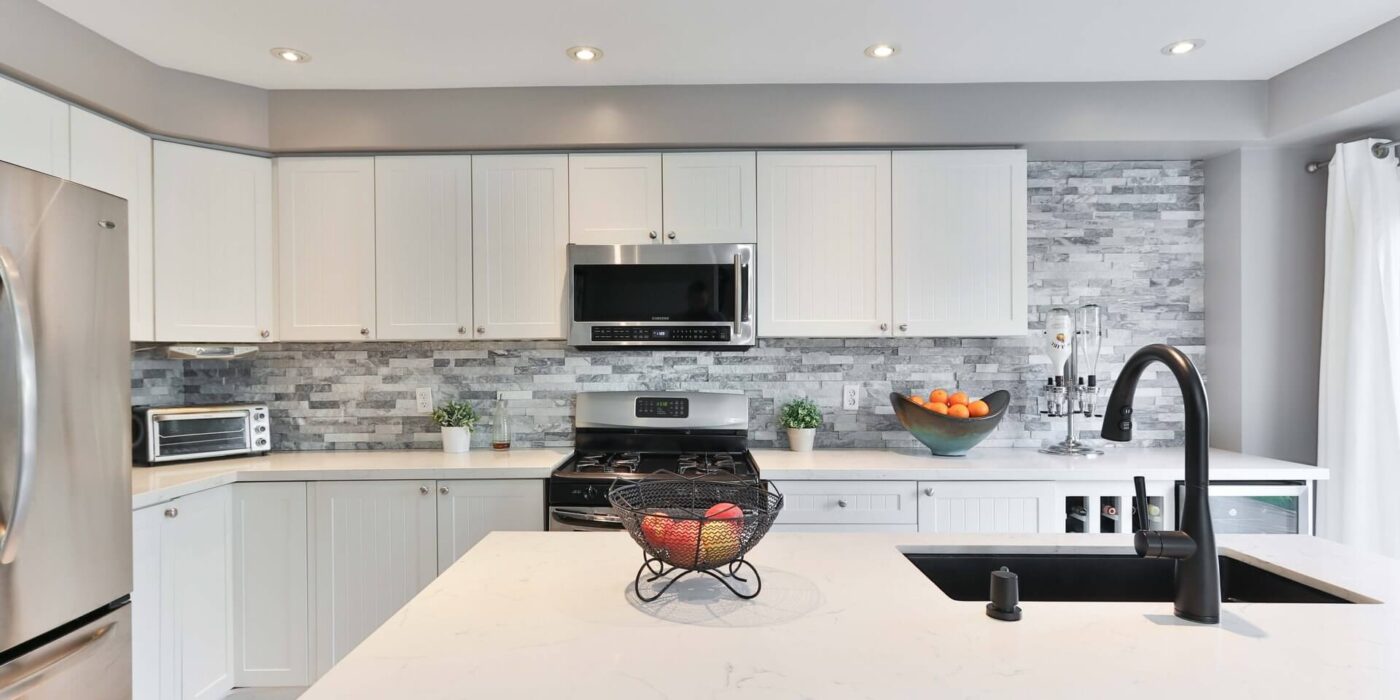

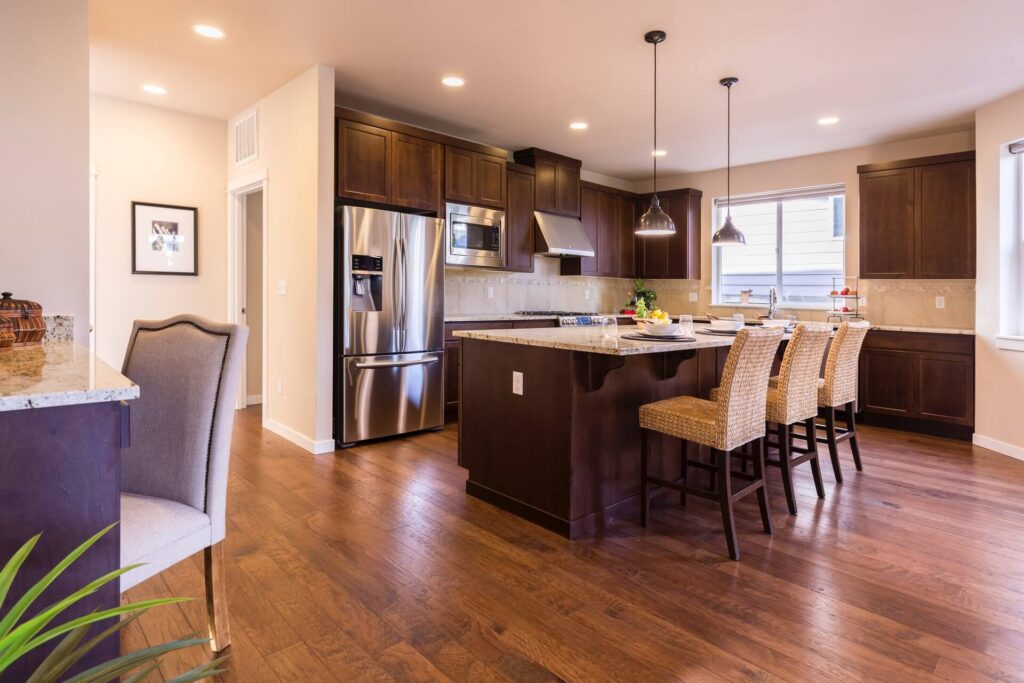 Don’t like a cramped kitchen space? Try open-plan living. Larger kitchens that open up into other areas of the house are the new trend for modern homeowners. Some kitchens open up into lounges and living areas, while others have become multi-functional by incorporating conservatories and dining rooms.
Don’t like a cramped kitchen space? Try open-plan living. Larger kitchens that open up into other areas of the house are the new trend for modern homeowners. Some kitchens open up into lounges and living areas, while others have become multi-functional by incorporating conservatories and dining rooms.