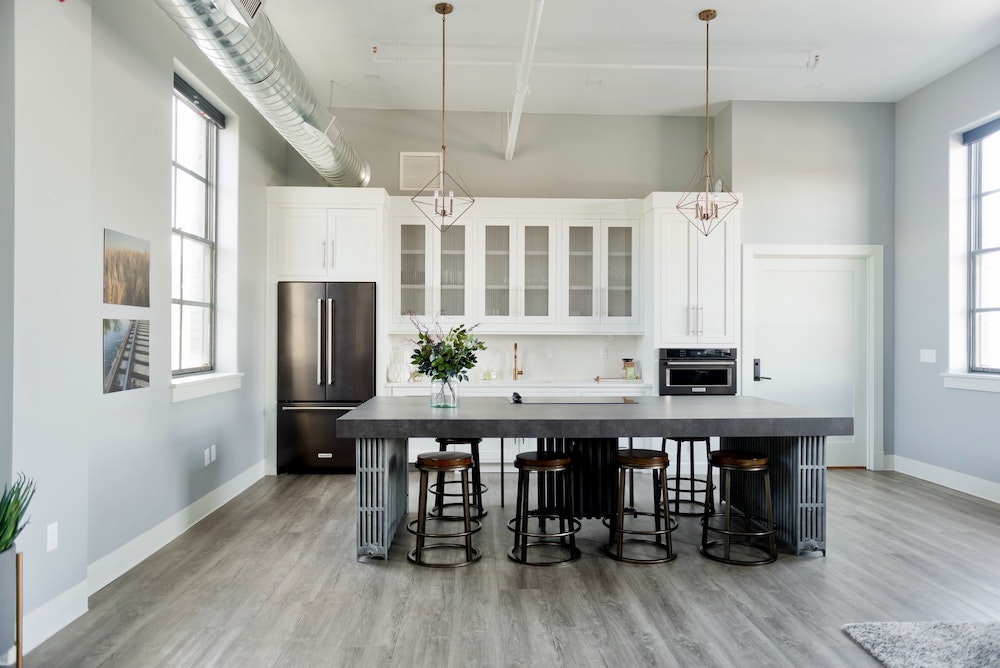What are Feature Walls? Should You Have One in Your Home?
If you’ve been doing some research for ideas to incorporate in your home renovation plans, you might have come across feature walls.
But what are feature walls exactly? Let’s find out.
What are feature walls?
A feature wall is one wall in a room that looks different to the other walls due to its colour, design, texture or the materials used.
Feature walls are primarily used to break up a mono-colour room, to add to the aesthetics and add a special element in an otherwise plain room. Some homeowners include a feature wall that represents certain tastes that may be deemed overwhelming or too expensive on every wall.
As well as adding creativity, a feature wall can enlarge a room and add depth to smaller spaces. You can include a feature wall in just about any room of the house.
What materials can be used for a feature wall?
A feature wall stands out thanks to its variation of colour, texture or materials and can be designed using:
- Paint
- Wallpaper
- Marble
- Brick
- Wood
- Tiles
- Natural stone
Paint and wallpaper are the easiest way to create a feature wall. If you decide in a year or so after you’ve made renovations that you don’t like the colour, you can switch out the wallpaper or repaint the wall with minimum effort. A painted mural in a theme of our choice is unique way to jazz up a kid’s bedroom, guest room or playroom.
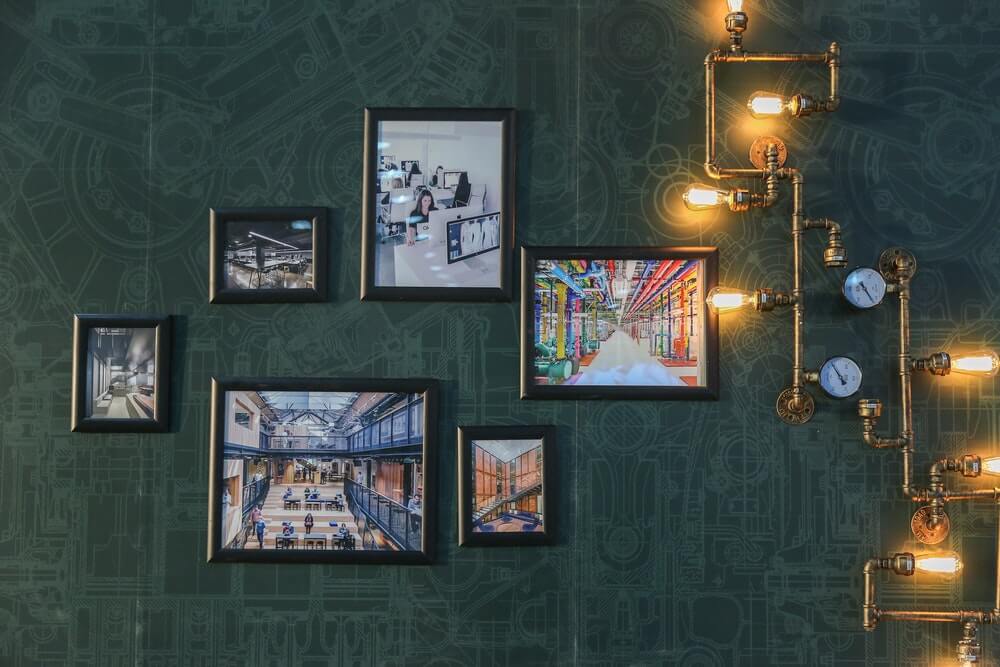 Top tips for creating a feature wall
Top tips for creating a feature wall
- There should be no more than one feature wall per room. You can have multiple feature walls in your home, but be selective about where you use them to retain the uniqueness.
- Decide which wall works best as a focal point for the room. This could be the wall in your bedroom that your headboard sits against, or a wall in your living area that has no furniture next to it and no wall art.
- Features can work well on any wall, from those with doors, windows or cupboards, to those that are plain where you want to create some interest.
- Consider how you can coordinate other elements in the room with your feature wall. This may be through one or two furniture pieces in the same material, or a rug or light fitting in the same colour.
Should I include a feature wall in my home renovations?
Done well, a feature wall can enhance your space and add a unique touch to your home. However, if it is not done correctly, it can stand out in the wrong way and be distracting for your family and guests.
While some feature walls can make a room seem bigger, others can make a room feel even smaller. You’ll also need to consider that you may grow tired of the colour or design over time, making you feel less comfortable spending time in that room.
Feature walls have the most success when created by a professional design and build team. Our design team will be delighted to share our expertise so you have a home you love living in. Call us today at Bayside Extensions for a no-obligation chat on 03 9596 0368.



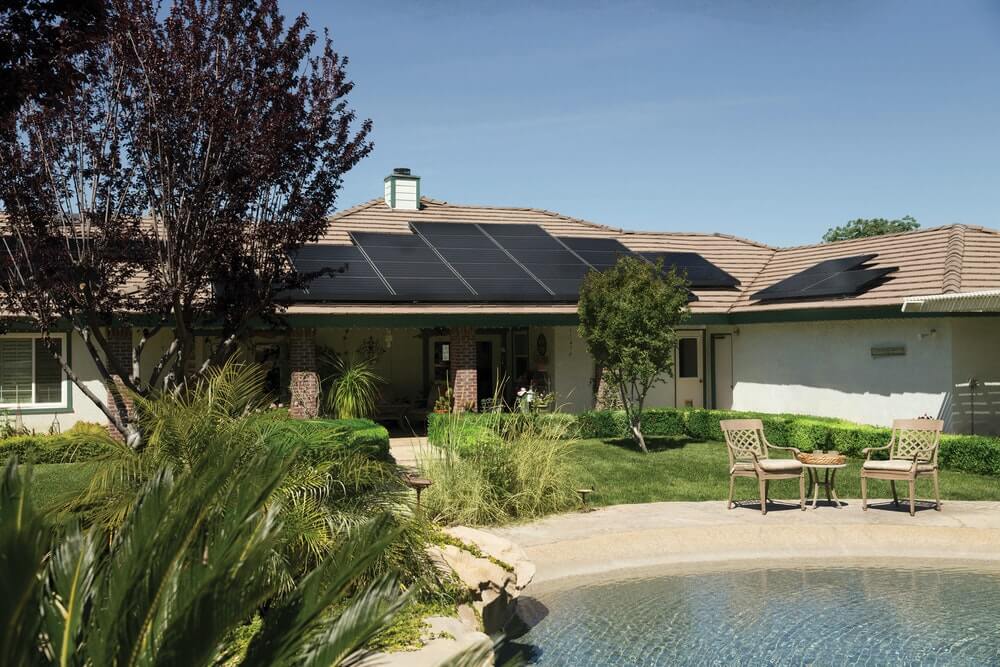



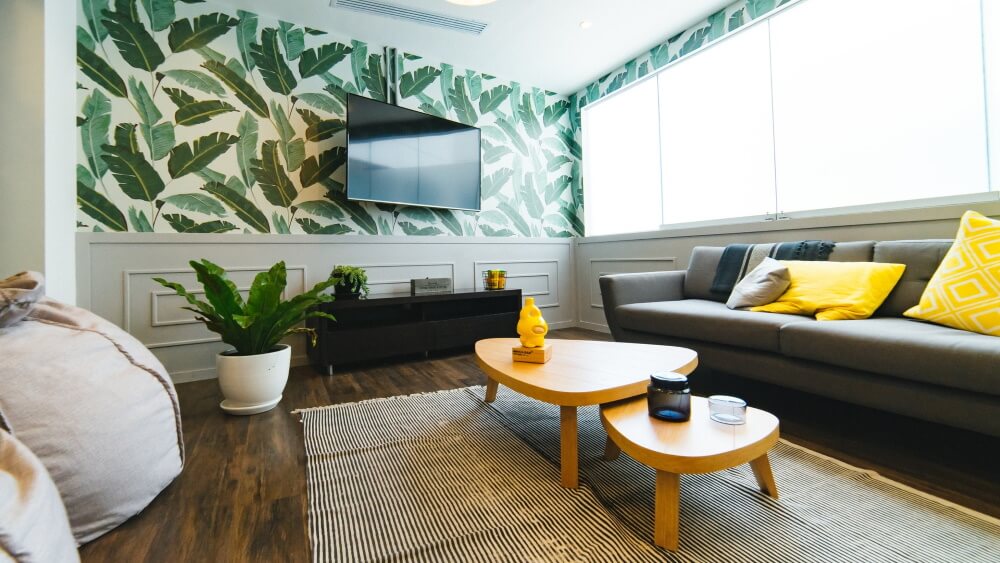
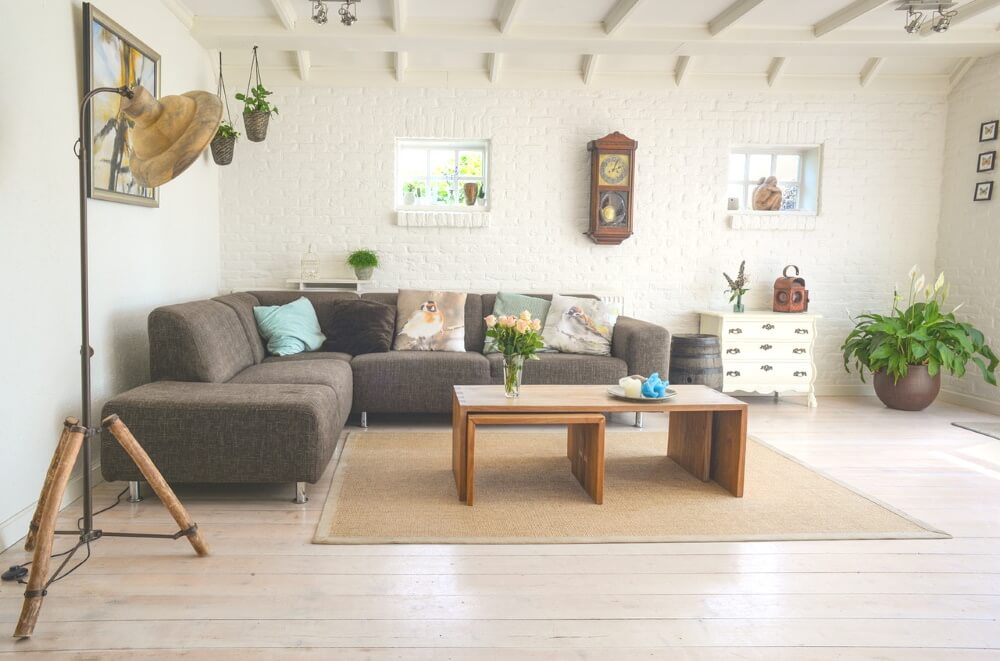
 Clean, stylish and refreshing, an all-white kitchen is one of the kitchen colours that never go out of style.
Clean, stylish and refreshing, an all-white kitchen is one of the kitchen colours that never go out of style.
